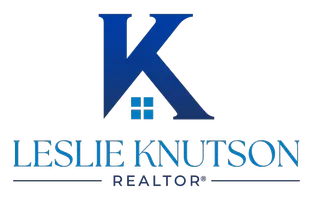$995,000
For more information regarding the value of a property, please contact us for a free consultation.
5 Beds
5 Baths
3,904 SqFt
SOLD DATE : 09/04/2025
Key Details
Property Type Single Family Home
Sub Type Single Family Residence
Listing Status Sold
Purchase Type For Sale
Square Footage 3,904 sqft
Subdivision Viridian Village 2A
MLS Listing ID 20868987
Sold Date 09/04/25
Style Traditional
Bedrooms 5
Full Baths 4
Half Baths 1
HOA Fees $110/qua
HOA Y/N Mandatory
Year Built 2018
Annual Tax Amount $20,647
Lot Size 0.450 Acres
Acres 0.45
Property Sub-Type Single Family Residence
Property Description
5 bedroom, 4.5 bath home in the Viridian. Located on one of the largest lots in the neighborhood-.45 acres and backs to a greenbelt. The seller has added 2500 feet of sidewalk around the backyard and there is a 750 sq ft stamped patio. 4 living areas, plus a study, and a 19 ft master bedroom closet with a wall of built-ins. Quartz waterfall kitchen island and stainless steel appliances including a gas cooktop. 3-car tandem garage with additional storage space. Master bedroom, guest bedroom, and study downstairs. 3 bedrooms, game room, media room, and loft upstairs. Quick possession is available.
Location
State TX
County Tarrant
Community Club House, Community Pool, Greenbelt, Jogging Path/Bike Path, Lake, Park, Pickle Ball Court, Sidewalks, Tennis Court(S)
Direction Birds Fort east. Left on Meadow Hawk and dead ends into Lone Eagle
Rooms
Dining Room 2
Interior
Interior Features Cable TV Available, Cathedral Ceiling(s), Eat-in Kitchen, High Speed Internet Available, Kitchen Island, Pantry, Walk-In Closet(s)
Heating Central, Natural Gas, Zoned
Cooling Ceiling Fan(s), Central Air, Electric, Zoned
Flooring Carpet, Wood
Fireplaces Number 1
Fireplaces Type Gas Logs, Gas Starter
Appliance Dishwasher, Disposal, Electric Oven, Gas Cooktop, Microwave, Plumbed For Gas in Kitchen, Tankless Water Heater
Heat Source Central, Natural Gas, Zoned
Laundry Electric Dryer Hookup, Utility Room, Full Size W/D Area, Washer Hookup
Exterior
Exterior Feature Covered Patio/Porch, Lighting, Storage
Garage Spaces 3.0
Fence Wood, Wrought Iron
Community Features Club House, Community Pool, Greenbelt, Jogging Path/Bike Path, Lake, Park, Pickle Ball Court, Sidewalks, Tennis Court(s)
Utilities Available Cable Available, City Sewer, City Water, Curbs, Underground Utilities
Roof Type Composition
Total Parking Spaces 3
Garage Yes
Building
Lot Description Adjacent to Greenbelt, Interior Lot, Landscaped, Level, Lrg. Backyard Grass, Sprinkler System
Story Two
Foundation Slab
Level or Stories Two
Structure Type Brick
Schools
Elementary Schools Viridian
High Schools Trinity
School District Hurst-Euless-Bedford Isd
Others
Restrictions Deed
Ownership See Tas
Acceptable Financing Cash, Conventional
Listing Terms Cash, Conventional
Financing Conventional
Read Less Info
Want to know what your home might be worth? Contact us for a FREE valuation!

Our team is ready to help you sell your home for the highest possible price ASAP

©2025 North Texas Real Estate Information Systems.
Bought with Pina Patel • REKonnection, LLC
GET MORE INFORMATION

REALTOR® | Lic# 0520493

