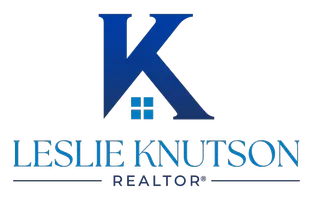$349,000
For more information regarding the value of a property, please contact us for a free consultation.
3 Beds
2 Baths
1,868 SqFt
SOLD DATE : 07/17/2025
Key Details
Property Type Single Family Home
Sub Type Single Family Residence
Listing Status Sold
Purchase Type For Sale
Square Footage 1,868 sqft
Price per Sqft $186
Subdivision North Town Estates
MLS Listing ID 20975033
Sold Date 07/17/25
Style Traditional
Bedrooms 3
Full Baths 2
HOA Y/N None
Year Built 1979
Annual Tax Amount $6,905
Lot Size 10,759 Sqft
Acres 0.247
Property Sub-Type Single Family Residence
Property Description
Welcome to an exquisite residence at 1710 Westcrest Court, Grand Prairie, TX. As you arrive, you'll appreciate the welcoming curb appeal with majestic mature shade trees in the front yard. This newly refreshed home, situated on a generous lot, offers 1,868 square feet of elegant & modern living space. Experience the delightful blend of comfort and style with three spacious bedrooms and two beautifully appointed baths. The newly remodeled kitchen serves as the heart of the home, featuring contemporary finishes that inspire culinary creativity. Freshly painted interiors enhance the home's modern charm, with plenty of original charm including a brick gas fireplace, built-in features, wainscoting, and more. You'll have peace of mind with a freshly repaired foundation complete with a warranty. The primary suite offers a luxurious en-suite with dual vanities, a jacuzzi tub, and a separate shower. Continue out back to your private secret garden-like backyard and covered patio with plenty of room for pets and gatherings. This residence provides a serene retreat in an inviting neighborhood, perfect for those seeking a harmonious balance of convenience amenities and timeless charm. Explore the potential of making this house your home. Schedule a tour today...
Location
State TX
County Dallas
Direction Please use Navigation.
Rooms
Dining Room 2
Interior
Interior Features Built-in Features, Cable TV Available, Chandelier, Decorative Lighting, Double Vanity, Granite Counters, High Speed Internet Available, Open Floorplan, Wainscoting, Walk-In Closet(s)
Heating Central, Natural Gas
Cooling Central Air, Electric
Flooring Carpet, Ceramic Tile, Wood
Fireplaces Number 1
Fireplaces Type Gas
Appliance Dishwasher, Disposal, Electric Cooktop, Electric Oven, Microwave
Heat Source Central, Natural Gas
Laundry Full Size W/D Area
Exterior
Garage Spaces 2.0
Fence Metal, Wood
Utilities Available City Sewer, City Water
Roof Type Composition
Total Parking Spaces 2
Garage Yes
Building
Story One
Foundation Slab
Level or Stories One
Structure Type Brick
Schools
Elementary Schools Eisenhower
Middle Schools Adams
High Schools Grand Prairie
School District Grand Prairie Isd
Others
Ownership See Offer Instructions
Acceptable Financing Cash, Conventional, FHA, VA Loan
Listing Terms Cash, Conventional, FHA, VA Loan
Financing Conventional
Read Less Info
Want to know what your home might be worth? Contact us for a FREE valuation!

Our team is ready to help you sell your home for the highest possible price ASAP

©2025 North Texas Real Estate Information Systems.
Bought with Kim Walker • JPAR Arlington
GET MORE INFORMATION
REALTOR® | Lic# 0520493

