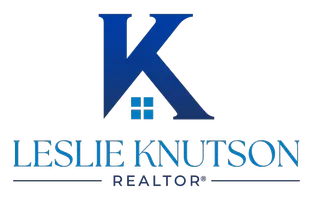$299,999
For more information regarding the value of a property, please contact us for a free consultation.
3 Beds
3 Baths
1,930 SqFt
SOLD DATE : 07/24/2025
Key Details
Property Type Single Family Home
Sub Type Single Family Residence
Listing Status Sold
Purchase Type For Sale
Square Footage 1,930 sqft
Price per Sqft $155
Subdivision Heather Ridge Estates Ph 02
MLS Listing ID 20928378
Sold Date 07/24/25
Style Traditional
Bedrooms 3
Full Baths 2
Half Baths 1
HOA Fees $25/ann
HOA Y/N Mandatory
Year Built 2003
Annual Tax Amount $6,235
Lot Size 5,662 Sqft
Acres 0.13
Property Sub-Type Single Family Residence
Property Description
This spacious and beautiful 2-story home offers room for everyone and then some! Enjoy the freshly painted rooms throughout, all new flooring in the kitchen, stairway, and upstairs, oversized living spaces, and a massive walk-in pantry and utility room. The open concept living and dining area is highlighted by granite countertops, new lighting fixtures, and abundant natural light, making it perfect for entertaining or relaxing. The giant primary suite is a true retreat, complete with a luxurious garden tub, separate shower, and an expansive walk-in closet. Step outside to a nice-sized, fully fenced backyard that backs up to a peaceful greenbelt—no rear neighbors! Located within walking distance to the community pool, this home is perfectly positioned for an active, family-friendly lifestyle. The home feeds into great schools and is just 20 minutes from downtown shopping and dining. Schedule your showing today—this one won't last!
Location
State TX
County Tarrant
Community Community Pool, Playground
Direction Loop 820 E -turn (R) on Blue Mound -(L)on Basswood -(L)on Grand Central -(L)on Hummingbird -(R)on Eagle -house on(L)
Rooms
Dining Room 2
Interior
Interior Features Cable TV Available, Decorative Lighting, Eat-in Kitchen, High Speed Internet Available
Heating Central, Electric
Cooling Ceiling Fan(s), Central Air, Electric
Flooring Ceramic Tile, Luxury Vinyl Plank, Vinyl
Appliance Dishwasher, Disposal, Vented Exhaust Fan
Heat Source Central, Electric
Laundry Electric Dryer Hookup, Full Size W/D Area, Washer Hookup
Exterior
Exterior Feature Covered Patio/Porch, Lighting
Garage Spaces 2.0
Fence Wood
Community Features Community Pool, Playground
Utilities Available City Sewer, City Water, Concrete, Curbs, Sidewalk, Underground Utilities
Roof Type Composition
Total Parking Spaces 2
Garage Yes
Building
Lot Description Greenbelt, Interior Lot, Lrg. Backyard Grass, Subdivision
Story Two
Foundation Slab
Level or Stories Two
Structure Type Brick
Schools
Elementary Schools Highctry
Middle Schools Highland
High Schools Saginaw
School District Eagle Mt-Saginaw Isd
Others
Ownership Tamara Ann Biediger & Jeremy David Sanford
Acceptable Financing Cash, Conventional, FHA, VA Loan
Listing Terms Cash, Conventional, FHA, VA Loan
Financing Cash
Read Less Info
Want to know what your home might be worth? Contact us for a FREE valuation!

Our team is ready to help you sell your home for the highest possible price ASAP

©2025 North Texas Real Estate Information Systems.
Bought with Analia Lewis • WM Realty Tx LLC
GET MORE INFORMATION
REALTOR® | Lic# 0520493

