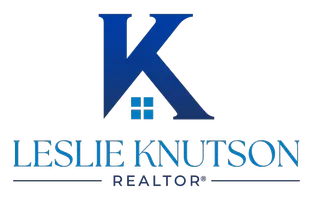
4 Beds
4 Baths
4,332 SqFt
4 Beds
4 Baths
4,332 SqFt
Open House
Sat Nov 22, 1:00pm - 3:00pm
Sun Nov 23, 1:00am - 3:00pm
Key Details
Property Type Single Family Home
Sub Type Single Family Residence
Listing Status Active
Purchase Type For Sale
Square Footage 4,332 sqft
Subdivision Parkhill Add
MLS Listing ID 21118311
Style Traditional
Bedrooms 4
Full Baths 3
Half Baths 1
HOA Y/N None
Year Built 1952
Annual Tax Amount $20,043
Lot Size 9,278 Sqft
Acres 0.213
Property Sub-Type Single Family Residence
Property Description
Most people don't know why 140 families chose to build on this particular bluff above Fort Worth.
In 1925, oil-rich Fort Worth wanted elevation, design, and exclusivity. The Fairmount Land Company hired Hare & Hare—the prestigious Kansas City firm that designed Fort Worth's Botanic Garden—to create Park Hill.
Curving streets mapped by hand. A defining wall. By 1928, homes sold for $70,000—equivalent to over $1.2 million today.
From this elevation, you overlook the Fort Worth Zoo. Downtown skyline visible on clear days. Century-old oaks shade the streets. Period streetlights remain. The neighborhood preserved what made it special in 1926.
2341 Lofton Terrace sits on 9,295 square feet of that historic ground. Built in 1952. 4,332 square feet. Four bedrooms.
But someone understood what modern living requires. They kept the bones—the proportions, the flow, the character. Then added what 1952 couldn't offer.
Touch your phone. The front door unlocks. Open the garage from anywhere. Adjust temperature from your office. Full smart home integration—seamless control that eliminates daily frustrations.
The kitchen: two full-size sinks, double ovens, gas cooktop, wet bar. Counter space most kitchens can't match.
Primary bedroom on the main floor—sitting area, spa bathroom. Two additional bedrooms on the main level. Fourth bedroom downstairs with its own massive living area.
Two living areas open to the patio. Large dining room. Spaces where 20 guests don't feel crowded.
Historic Park Hill architecture with technology for how you live today.
Minutes from I-30 and TCU. Amazing schools. Yet removed from noise—up on the hill, behind those walls, under century-old oaks.
Properties here rarely surface. Buyers who understand what elevation and history represent acquire them quickly.
You get 1952's proportions and location. You get 2025's control and convenience. No compromise.
Location
State TX
County Tarrant
Direction GPS
Rooms
Dining Room 1
Interior
Interior Features Cable TV Available, Decorative Lighting, Double Vanity, Eat-in Kitchen, Granite Counters, High Speed Internet Available, In-Law Suite Floorplan, Paneling, Wet Bar
Heating Central
Cooling Central Air
Fireplaces Number 2
Fireplaces Type Den, Living Room
Appliance Dishwasher, Disposal
Heat Source Central
Exterior
Garage Spaces 2.0
Utilities Available City Sewer, City Water
Total Parking Spaces 2
Garage Yes
Building
Story Two
Level or Stories Two
Structure Type Brick
Schools
Elementary Schools Clayton Li
Middle Schools Mclean
High Schools Paschal
School District Fort Worth Isd
Others
Virtual Tour https://www.propertypanorama.com/instaview/ntreis/21118311

GET MORE INFORMATION

REALTOR® | Lic# 0520493






