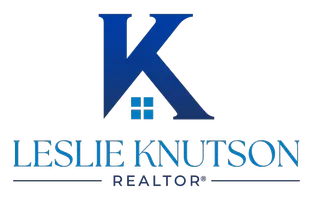
3 Beds
2 Baths
1,114 SqFt
3 Beds
2 Baths
1,114 SqFt
Key Details
Property Type Single Family Home
Sub Type Single Family Residence
Listing Status Active
Purchase Type For Sale
Square Footage 1,114 sqft
Subdivision Parkside Place Sub
MLS Listing ID 21115588
Bedrooms 3
Full Baths 2
HOA Y/N None
Year Built 2007
Annual Tax Amount $5,150
Lot Size 7,492 Sqft
Acres 0.172
Property Sub-Type Single Family Residence
Property Description
Step inside to a warm, open living area highlighted by a charming fireplace and abundant natural light. The updated kitchen and living spaces create a seamless flow, ideal for gatherings or quiet nights at home.
The private primary suite is a true retreat—complete with a luxurious walk-in shower, soaking tub, dual vanities, and generous closet space. Two additional bedrooms provide flexibility for family, guests, or a home office.
Outside, enjoy a large fully fenced backyard with plenty of room to relax, play, or add future upgrades. A two-car garage adds convenience and extra storage.
Located near Wylie East schools, shopping, dining, and quick commute routes, this home offers comfort, style, and an unbeatable location. Move-in ready and waiting for its next owner!
Subject to Tenant rights Contact Agent directly for more details.
Location
State TX
County Taylor
Direction from Maple outside the loop take Sugar Berry and Sugarloaf is one street south
Rooms
Dining Room 1
Interior
Interior Features Cable TV Available, Flat Screen Wiring, High Speed Internet Available
Heating Central, Electric
Cooling Central Air, Electric
Flooring Carpet, Ceramic Tile
Fireplaces Number 1
Fireplaces Type Brick, Wood Burning
Appliance Dishwasher, Disposal, Electric Range, Refrigerator, Vented Exhaust Fan
Heat Source Central, Electric
Exterior
Garage Spaces 2.0
Fence Fenced, Wood
Utilities Available Asphalt, City Sewer, City Water
Total Parking Spaces 2
Garage Yes
Building
Story One
Level or Stories One
Structure Type Brick
Schools
Elementary Schools Wylie East
High Schools Wylie
School District Wylie Isd, Taylor Co.
Others
Restrictions None
Ownership Wells
Acceptable Financing Cash, FHA, VA Loan
Listing Terms Cash, FHA, VA Loan
Virtual Tour https://www.propertypanorama.com/instaview/ntreis/21115588

GET MORE INFORMATION

REALTOR® | Lic# 0520493






