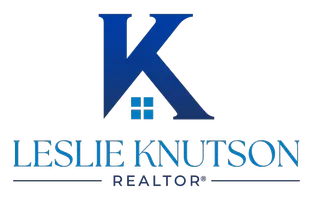
4 Beds
4 Baths
3,836 SqFt
4 Beds
4 Baths
3,836 SqFt
Open House
Sat Nov 22, 2:00pm - 4:00pm
Key Details
Property Type Single Family Home
Sub Type Single Family Residence
Listing Status Active
Purchase Type For Sale
Square Footage 3,836 sqft
Subdivision Country Lakes Ph 3C-1
MLS Listing ID 21111512
Style Traditional
Bedrooms 4
Full Baths 3
Half Baths 1
HOA Fees $450
HOA Y/N Mandatory
Year Built 2013
Annual Tax Amount $12,509
Lot Size 10,193 Sqft
Acres 0.234
Property Sub-Type Single Family Residence
Property Description
Upstairs, the dedicated media room elevates your at-home entertainment experience. Complete with theater chairs, a projector, sound room and blackout curtains! It's the perfect space for movie nights, game days, or hosting friends. The home features multiple living areas, spacious bedrooms, and well-appointed bathrooms, providing flexibility for families, guests, or a work-from-home setup.
A generous 3-car garage ensures ample space for vehicles, storage, and hobbies, while the private backyard is ready for outdoor gatherings and relaxation. Every detail is designed to blend functionality with comfort.
This property is located within the highly acclaimed Argyle Independent School District, known for its top-tier academics and strong community reputation. Beyond the home itself, the neighborhood offers a wide range of amenities including 2 refreshing community pools, scenic walking trails, multiple playgrounds, a dog park, and beautifully maintained green spaces. It's a community built for connection, activity, and convenience.
With its quiet cul-de-sac setting, premium features, and access to one of the region's most desirable school districts, this home offers the complete package. Experience the perfect balance of comfort, quality, and lifestyle—all in one exceptional property.
Location
State TX
County Denton
Community Community Pool, Jogging Path/Bike Path, Playground, Pool, Sidewalks, Tennis Court(S), Other
Direction From FM 407, go west and turn right on Country Lakes Blvd. Enter the community, continue straight, then left on Clear Cove. Home is on the right.
Rooms
Dining Room 2
Interior
Interior Features Cable TV Available, Eat-in Kitchen, Granite Counters, High Speed Internet Available, Kitchen Island, Open Floorplan, Pantry, Smart Home System, Sound System Wiring, Vaulted Ceiling(s)
Heating Natural Gas
Cooling Central Air
Flooring Carpet, Tile, Wood
Fireplaces Number 1
Fireplaces Type Gas Starter, Living Room, Wood Burning
Equipment Home Theater
Appliance Dishwasher, Disposal, Electric Oven, Gas Cooktop, Gas Water Heater, Double Oven
Heat Source Natural Gas
Laundry Electric Dryer Hookup, Full Size W/D Area, Washer Hookup
Exterior
Garage Spaces 3.0
Fence Wood
Community Features Community Pool, Jogging Path/Bike Path, Playground, Pool, Sidewalks, Tennis Court(s), Other
Utilities Available City Sewer, City Water
Roof Type Shingle
Total Parking Spaces 3
Garage Yes
Building
Lot Description Cul-De-Sac, Oak
Story Two
Foundation Slab
Level or Stories Two
Structure Type Brick
Schools
Elementary Schools Hilltop
Middle Schools Argyle
High Schools Argyle
School District Argyle Isd
Others
Ownership Thomas and Stacy Darnell
Acceptable Financing Cash, Conventional, FHA, VA Loan
Listing Terms Cash, Conventional, FHA, VA Loan
Virtual Tour https://www.zillow.com/view-imx/06083ee0-ce59-400a-b8db-a0be06be87a6?setAttribution=mls&wl=true&initialViewType=pano&utm_source=dashboard

GET MORE INFORMATION

REALTOR® | Lic# 0520493






