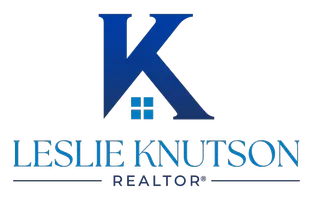
4 Beds
4 Baths
1,698 SqFt
4 Beds
4 Baths
1,698 SqFt
Key Details
Property Type Single Family Home
Sub Type Single Family Residence
Listing Status Active
Purchase Type For Rent
Square Footage 1,698 sqft
Subdivision Mustang Square Residential
MLS Listing ID 21114268
Bedrooms 4
Full Baths 3
Half Baths 1
PAD Fee $1
HOA Y/N Mandatory
Year Built 2025
Lot Size 1,785 Sqft
Acres 0.041
Property Sub-Type Single Family Residence
Property Description
The home features a soaring high-ceiling living room with abundant natural light, making the space bright, open, and inviting. The kitchen and laundry room are beautifully designed with stylish cabinetry and stainless steel appliances — including a range, dishwasher, microwave, refrigerator, water purifier, washer, and dryer. You'll love the thoughtful layout and details throughout the home. Even better, the HOA takes care of the front yard landscaping for you, so you can enjoy a beautiful yard without the upkeep.
When it's time to unwind, your elegant primary suite is the perfect retreat, complete with a walk-in shower and a spacious walk-in closet. The home also includes a tankless water heater and a full smart-home package to make daily living even easier.
Don't wait — schedule your tour today!
Location
State TX
County Collin
Community Sidewalks
Direction See Google Map for directions. From Downtown Dallas North on Dallas North Tollway Exit Sam Rayburn Tollway N Take Exit toward Hillcrest-Rasor Rd. Community on the right Dijon St and Community Ct.
Rooms
Dining Room 1
Interior
Interior Features Cable TV Available, Double Vanity, Eat-in Kitchen, Kitchen Island, Open Floorplan, Pantry, Smart Home System, Vaulted Ceiling(s), Walk-In Closet(s), Wired for Data
Flooring Carpet, Ceramic Tile, Laminate
Appliance Dishwasher, Disposal, Dryer, Gas Cooktop, Gas Oven, Microwave, Double Oven, Refrigerator, Tankless Water Heater, Washer, Water Purifier
Laundry Utility Room, Full Size W/D Area
Exterior
Garage Spaces 2.0
Community Features Sidewalks
Utilities Available Alley, Cable Available, City Sewer, Community Mailbox, Concrete, Electricity Available, Individual Water Meter, Phone Available, Sidewalk, Underground Utilities
Roof Type Shingle
Total Parking Spaces 2
Garage Yes
Building
Story Two
Foundation Slab
Level or Stories Two
Structure Type Brick,Rock/Stone,Wood
Schools
Elementary Schools Borchardt
Middle Schools Fowler
High Schools Lebanon Trail
School District Frisco Isd
Others
Pets Allowed Yes Pets Allowed, Cats OK, Dogs OK, Number Limit, Size Limit
Restrictions No Smoking,No Sublease
Ownership Jay Lin
Pets Allowed Yes Pets Allowed, Cats OK, Dogs OK, Number Limit, Size Limit
Virtual Tour https://www.propertypanorama.com/instaview/ntreis/21114268

GET MORE INFORMATION

REALTOR® | Lic# 0520493






