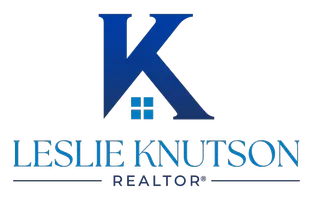
4 Beds
3 Baths
2,881 SqFt
4 Beds
3 Baths
2,881 SqFt
Key Details
Property Type Single Family Home
Sub Type Single Family Residence
Listing Status Active
Purchase Type For Sale
Square Footage 2,881 sqft
Subdivision Rose Crk Estate Ph 02
MLS Listing ID 21114980
Bedrooms 4
Full Baths 3
HOA Fees $800/ann
HOA Y/N Mandatory
Year Built 2013
Annual Tax Amount $5,654
Lot Size 1.060 Acres
Acres 1.06
Property Sub-Type Single Family Residence
Property Description
Step inside to 11-foot ceilings, an expansive great room, and surround-sound theater system that elevate everyday living. Custom built-ins, stained concrete flooring, and a wood-burning fireplace create a warm, upscale ambiance ideal for both intimate evenings and entertaining.
The chef-inspired kitchen features slab granite countertops, premium appliances, an oversized walk-in pantry, and generous workspace perfect for hosting family dinners and large gatherings.
A private office with a separate exterior entrance offers convenience, discretion, and work–life balance.
Recent upgrades exceeding $100,000 include:
• Brand-new roof
• Energy-efficient commercial windows
• Professional exterior repaint
• New commercial gutter system
The three-car garage includes an oversized bay with 9+ ft clearance for trucks or recreational equipment.
Outdoors, a $30,000+ wrought-iron fence with automatic security gate ensures elegance and peace of mind. With over an acre, design the ultimate outdoor retreat—pool, workshop, or casita.
This estate blends luxury, security, and function—a private Texas home where craftsmanship meets comfort. Move-in ready and impeccably maintained, it invites you to a lifestyle of ease, quality, and prestige.
Location
State TX
County Johnson
Direction see gps
Rooms
Dining Room 1
Interior
Interior Features Built-in Features, Cable TV Available, Double Vanity, Eat-in Kitchen, Flat Screen Wiring, Granite Counters, High Speed Internet Available, Kitchen Island, Open Floorplan, Pantry, Smart Home System, Sound System Wiring, Walk-In Closet(s), Wired for Data
Heating Central, ENERGY STAR Qualified Equipment
Cooling Central Air, ENERGY STAR Qualified Equipment
Flooring Concrete
Fireplaces Number 1
Fireplaces Type Living Room, Wood Burning
Equipment Home Theater, Satellite Dish
Appliance Dishwasher, Disposal, Electric Cooktop, Electric Oven, Electric Water Heater, Convection Oven, Refrigerator, Water Filter, Water Purifier
Heat Source Central, ENERGY STAR Qualified Equipment
Exterior
Exterior Feature Rain Gutters, Lighting, RV Hookup, RV/Boat Parking
Garage Spaces 3.0
Fence Electric, Fenced, Gate, Metal
Utilities Available Co-op Electric, Co-op Water, Septic
Roof Type Composition
Total Parking Spaces 3
Garage Yes
Building
Lot Description Acreage
Story One
Foundation Slab
Level or Stories One
Schools
Elementary Schools Tarverrend
Middle Schools Linda Jobe
High Schools Legacy
School District Mansfield Isd
Others
Restrictions Deed
Ownership Black
Acceptable Financing Cash, Conventional, FHA, VA Loan, Other
Listing Terms Cash, Conventional, FHA, VA Loan, Other

GET MORE INFORMATION

REALTOR® | Lic# 0520493






