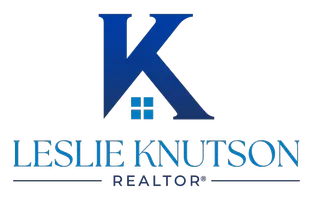
4 Beds
3 Baths
1,842 SqFt
4 Beds
3 Baths
1,842 SqFt
Open House
Sat Nov 22, 1:00am - 3:00pm
Key Details
Property Type Single Family Home
Sub Type Single Family Residence
Listing Status Active
Purchase Type For Sale
Square Footage 1,842 sqft
Subdivision Heartland Ph 11
MLS Listing ID 21113502
Style Traditional
Bedrooms 4
Full Baths 3
HOA Fees $276
HOA Y/N Mandatory
Year Built 2019
Annual Tax Amount $8,368
Lot Size 4,791 Sqft
Acres 0.11
Property Sub-Type Single Family Residence
Property Description
The primary suite is located on the main floor for added convenience, offering comfort, privacy, and a peaceful retreat. Upstairs, additional bedrooms and a versatile open-concept flex space overlooking the first floor provide endless possibilities—a playroom, home office, media room, or creative studio.
This section of Heartland is fully completed, with no active construction nearby. The community features resort-style amenities, including pools, parks, trails, and highly regarded schools, all with no PID.
This home is also equipped with top-of-the-line smart-home features. Control the TV, AC, lights, and both interior and exterior security cameras directly from your device. A smart lock adds an additional layer of convenience and peace of mind.
Appliances are included—dishwasher, stove, refrigerator, washer, and dryer—making this home truly move-in ready. Outside, the backyard is perfect for holiday lights, firepit evenings, and sunny spring days ahead. Well-maintained and thoughtfully upgraded, this Heartland home is ready to welcome its next chapter. Come see how beautifully it fits your story.
Location
State TX
County Kaufman
Community Community Pool
Direction From I-20 E , Exit 490 towards 741, Turn tight toward 741 , Then Turn Right into Hometown Blvd, Turn Left onto Fletcher Rd, Turn Left into Lolita Way, Your Destination in of your Left. GPS works best from your Location.
Rooms
Dining Room 1
Interior
Interior Features Decorative Lighting, Eat-in Kitchen, Pantry
Heating Central
Cooling Central Air
Flooring Carpet, Tile, Vinyl
Appliance Dishwasher, Dryer, Microwave, Refrigerator, Washer
Heat Source Central
Laundry Utility Room, Dryer Hookup, Washer Hookup
Exterior
Garage Spaces 2.0
Fence Wood
Community Features Community Pool
Utilities Available City Water, Electricity Available
Roof Type Composition
Total Parking Spaces 2
Garage Yes
Building
Story Two
Foundation Slab
Level or Stories Two
Structure Type Brick
Schools
Elementary Schools Hollis Deitz
Middle Schools Crandall
High Schools Crandall
School District Crandall Isd
Others
Ownership Lerving J Rincon Palmar &Zulaybert A Ariza Polanco
Acceptable Financing Cash, Conventional, FHA, VA Loan
Listing Terms Cash, Conventional, FHA, VA Loan
Virtual Tour https://www.propertypanorama.com/instaview/ntreis/21113502

GET MORE INFORMATION

REALTOR® | Lic# 0520493






