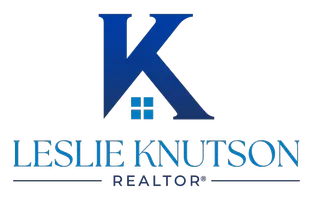
2 Beds
2 Baths
1,543 SqFt
2 Beds
2 Baths
1,543 SqFt
Key Details
Property Type Condo
Sub Type Condominium
Listing Status Active
Purchase Type For Sale
Square Footage 1,543 sqft
Subdivision Athena Condo
MLS Listing ID 21113173
Bedrooms 2
Full Baths 2
HOA Fees $1,595/mo
HOA Y/N Mandatory
Year Built 1966
Annual Tax Amount $9,392
Lot Size 2.229 Acres
Acres 2.229
Property Sub-Type Condominium
Property Description
Meticulously updated and move-in ready, the condo features rich hardwood floors and freshly painted interiors in the designer-favorite White Dove. Both bathrooms are adorned with sophisticated Thibaut wallpaper, adding a touch of timeless elegance. The modern kitchen is equipped with premium Bosch appliances, including an induction cooktop, perfectly blending style and functionality for everyday living and entertaining.
Open-concept living and dining spaces create a seamless flow, ideal for hosting gatherings or relaxing in comfort. Both the primary and guest bedrooms are generously proportioned with abundant storage, while the oversized primary suite features custom built-ins for added sophistication and organization. Additional amenities include a private storage room and assigned parking for up to one vehicle per resident.
Nestled in an exceptional Preston Hollow location, yet directly across the street from The Park Cities, this condo offers the perfect balance of upscale neighborhood charm and city convenience. Residents enjoy 24-7 concierge services and building security, an indoor salt water pool, while the HOA covers all utilities, delivering a true lock-and-leave lifestyle in one of Dallas' most desirable high-rise communities.
Listing agent is related to seller and both are licensed TX realtors.
Location
State TX
County Dallas
Community Common Elevator, Community Pool, Community Sprinkler, Electric Car Charging Station, Fitness Center, Guarded Entrance
Direction North on Preston, Right on NW Hwy, Left at 1st light Pickwick, immediate Right into driveway at Preston Towers, continue on parkway The Athena is the 3rd building on the Left.
Rooms
Dining Room 1
Interior
Interior Features Built-in Features, Cable TV Available, Chandelier, Decorative Lighting, Elevator, High Speed Internet Available, Open Floorplan, Pantry, Walk-In Closet(s), Second Primary Bedroom
Heating Central, Electric
Cooling Electric
Flooring Marble, Tile, Wood
Appliance Dishwasher, Disposal, Dryer, Electric Cooktop, Electric Oven, Electric Range, Microwave, Convection Oven, Vented Exhaust Fan
Heat Source Central, Electric
Laundry Electric Dryer Hookup, In Kitchen, Stacked W/D Area, Washer Hookup
Exterior
Garage Spaces 1.0
Pool Heated, In Ground, Indoor, Salt Water
Community Features Common Elevator, Community Pool, Community Sprinkler, Electric Car Charging Station, Fitness Center, Guarded Entrance
Utilities Available Cable Available, City Sewer, City Water, Electricity Connected, Phone Available, Underground Utilities
Accessibility Accessible Approach with Ramp, Accessible Elevator Installed, Stair Lift
Total Parking Spaces 1
Garage Yes
Private Pool 1
Building
Story One
Level or Stories One
Structure Type Concrete
Schools
Elementary Schools Prestonhol
Middle Schools Benjamin Franklin
High Schools Hillcrest
School District Dallas Isd
Others
Ownership See Agent
Acceptable Financing Cash, Conventional
Listing Terms Cash, Conventional
Virtual Tour https://www.propertypanorama.com/instaview/ntreis/21113173

GET MORE INFORMATION

REALTOR® | Lic# 0520493






