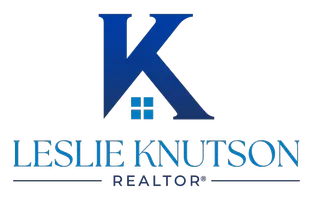
3 Beds
3 Baths
1,893 SqFt
3 Beds
3 Baths
1,893 SqFt
Key Details
Property Type Single Family Home
Sub Type Single Family Residence
Listing Status Active
Purchase Type For Sale
Square Footage 1,893 sqft
Subdivision Ashford Park Phase 1
MLS Listing ID 21112009
Style Traditional
Bedrooms 3
Full Baths 2
Half Baths 1
HOA Fees $750/ann
HOA Y/N Mandatory
Year Built 2023
Lot Size 3,267 Sqft
Acres 0.075
Property Sub-Type Single Family Residence
Property Description
bathroom home is nestled in the highly sought-after Ashford Park Community in the heart of Corinth with Lake Dallas ISD. The Front elevation has a covered patio and has a custom entry front door. The front door opens up to a spacious living room and kitchen combo, there is ample space for entertaining. The Kitchen has upgraded pendant lights, walk-in pantry and a side yard. Also downstairs is the guest powder room by the entryway and coat closet. Upstairs has a gameroom or flex space that can be used as an office or second living room. The Primary bedroom is ensuite has a spacious walk-in closet and a quiet retreat. The Utility room is located near the bedrooms for easy access. The other two bedrooms have are located near the second spacious bathroom. Enjoy comfortable living with a smart layout, generous natural light, and a warm,welcoming atmosphere throughout. All appliances are included in this sale. The Ashford Park Community has a community swimming pool and playground providing a peaceful, family-friendly environment while being conveniently located near all major freeways, making commuting a breeze! Don't miss your chance to own this beautiful home. Investors are welcome as property is also on the market for rent. Rental prices range from $2300-$2500.
Location
State TX
County Denton
Community Playground, Pool
Direction USE GPS
Rooms
Dining Room 1
Interior
Interior Features Decorative Lighting, Eat-in Kitchen, Flat Screen Wiring, Granite Counters, Kitchen Island, Open Floorplan, Pantry, Walk-In Closet(s)
Heating Central
Cooling Ceiling Fan(s), Central Air
Flooring Luxury Vinyl Plank
Appliance Dishwasher, Disposal, Dryer, Gas Cooktop, Gas Oven, Microwave, Refrigerator, Tankless Water Heater, Washer
Heat Source Central
Laundry Utility Room
Exterior
Garage Spaces 2.0
Carport Spaces 2
Fence Fenced, Wood
Community Features Playground, Pool
Utilities Available City Water, Community Mailbox, Electricity Connected, Individual Gas Meter, Sidewalk
Roof Type Composition
Total Parking Spaces 2
Garage Yes
Building
Lot Description Interior Lot
Story Two
Foundation Slab
Level or Stories Two
Structure Type Brick,Concrete,Frame
Schools
Elementary Schools Corinth
High Schools Lake Dallas
School District Lake Dallas Isd
Others
Ownership Ask Agent
Special Listing Condition Aerial Photo, Survey Available
Virtual Tour https://www.propertypanorama.com/instaview/ntreis/21112009

GET MORE INFORMATION

REALTOR® | Lic# 0520493






