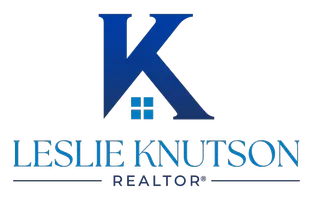
4 Beds
3 Baths
2,650 SqFt
4 Beds
3 Baths
2,650 SqFt
Key Details
Property Type Single Family Home
Sub Type Single Family Residence
Listing Status Active
Purchase Type For Sale
Square Footage 2,650 sqft
Subdivision Springpark North
MLS Listing ID 21095516
Style Traditional
Bedrooms 4
Full Baths 3
HOA Y/N None
Year Built 1982
Lot Size 0.257 Acres
Acres 0.2567
Property Sub-Type Single Family Residence
Property Description
Don't miss this beautiful single-story home on a landscaped corner lot in the highly sought-after Crowley Park neighborhood—just a short walk to the 58-acre park with trails and open space!
This spacious 2650 sq. ft. 4-bedroom, 3-bath home features an inviting layout with plenty of room for everyone. The large living room is perfect for gatherings and includes a decorative fireplace and wet bar. The kitchen and bathrooms feature granite countertops, and the Primary Suite offers hardwood floors with an updated bathroom with two walk-in closets. Three additional bedrooms provide generous space and storage. This home has a formal dining as well as a breakfast nook. Enjoy the covered sunroom- patio with new fence (2024) surrounding a beautifully landscaped large corner lot with mature trees. Upgraded carpet, inside paint and windows are a few items this updated home offers.
Enjoy the benefits of 36 paid-off solar panels, helping keep energy costs low all year long.
Move-in ready and in a fantastic location—close to parks, 5 minutes from George Bush (190) and a few miles from CityLine and the Dart Rail.
Location
State TX
County Collin
Community Jogging Path/Bike Path, Park, Sidewalks
Direction Highway 75 North Renner Rd. make a right go down to Jupiter and make a right and then make a left on Acacia go down a few blocks. The house is on the left.
Rooms
Dining Room 2
Interior
Interior Features Built-in Features, Cable TV Available, Decorative Lighting, Double Vanity, Eat-in Kitchen, Flat Screen Wiring, Granite Counters, High Speed Internet Available, Vaulted Ceiling(s), Walk-In Closet(s), Wet Bar
Heating Central
Cooling Central Air, Electric
Flooring Carpet, Tile, Wood
Fireplaces Number 1
Fireplaces Type Brick, Living Room
Appliance Dishwasher, Disposal, Dryer, Electric Cooktop, Electric Oven, Electric Range, Ice Maker, Refrigerator, Washer
Heat Source Central
Laundry Electric Dryer Hookup, Utility Room, Dryer Hookup, Washer Hookup
Exterior
Exterior Feature Covered Patio/Porch, Rain Gutters
Garage Spaces 2.0
Carport Spaces 2
Fence Back Yard, Fenced, Gate, Wood
Community Features Jogging Path/Bike Path, Park, Sidewalks
Utilities Available All Weather Road, Alley, Asphalt, Cable Available, City Sewer, City Water, Curbs, Electricity Connected, Individual Gas Meter, Individual Water Meter
Roof Type Composition,Shingle
Total Parking Spaces 2
Garage Yes
Building
Lot Description Corner Lot, Landscaped, Many Trees, Sprinkler System
Story One
Foundation Slab
Level or Stories One
Structure Type Brick
Schools
Elementary Schools Stinson
Middle Schools Otto
High Schools Mcmillen
School District Plano Isd
Others
Ownership see tax
Acceptable Financing Cash, Conventional, FHA
Listing Terms Cash, Conventional, FHA
Special Listing Condition Aerial Photo
Virtual Tour https://www.propertypanorama.com/instaview/ntreis/21095516

GET MORE INFORMATION

REALTOR® | Lic# 0520493






