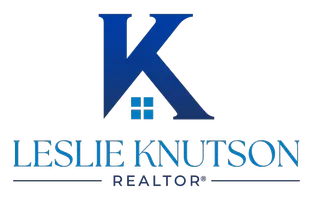
4 Beds
3 Baths
3,151 SqFt
4 Beds
3 Baths
3,151 SqFt
Key Details
Property Type Single Family Home
Sub Type Single Family Residence
Listing Status Active
Purchase Type For Rent
Square Footage 3,151 sqft
Subdivision Summit At Westridge The
MLS Listing ID 21101595
Style Traditional
Bedrooms 4
Full Baths 3
PAD Fee $1
HOA Y/N Mandatory
Year Built 2003
Lot Size 7,405 Sqft
Acres 0.17
Property Sub-Type Single Family Residence
Property Description
This move-in ready home features a spacious layout designed for comfort and functionality. The abundance of natural light enhances every room, creating a bright and welcoming atmosphere throughout the home. The kitchen is equipped with elegant granite countertops and seamlessly opens to the living room, making it the perfect space for entertaining guests and spending time with family. Retreat to the enormous primary suite, which includes a huge closet that provides ample storage space as well as a fireplace. This home offers plenty of room for everyone, featuring a very large game room upstairs, a formal dining room for special occasions, and a family room that can easily be transformed into a home office. Brand new carpet throughout home with luxury vinyl flooring upstairs. With top-rated schools nearby, this property is an ideal place to call home for families seeking quality education and a welcoming community. Could this be your next home? Don't miss it!
Location
State TX
County Collin
Community Community Pool
Direction From 121 no north on Custer, turn left on Cotton Ridge and then right on Amber Downs.
Rooms
Dining Room 2
Interior
Interior Features Decorative Lighting
Heating Central, Fireplace(s), Zoned
Cooling Ceiling Fan(s), Central Air, Electric, Multi Units, Zoned
Flooring Carpet, Ceramic Tile, Vinyl, Wood
Fireplaces Number 2
Fireplaces Type Gas, Gas Starter, Living Room, Master Bedroom
Appliance Dishwasher, Disposal, Gas Cooktop, Microwave
Heat Source Central, Fireplace(s), Zoned
Laundry Electric Dryer Hookup, Utility Room, Full Size W/D Area, Washer Hookup
Exterior
Exterior Feature Rain Gutters, Private Yard
Garage Spaces 3.0
Fence Wood
Community Features Community Pool
Utilities Available Electricity Available, Individual Gas Meter, Individual Water Meter, Sidewalk, Underground Utilities
Roof Type Composition
Total Parking Spaces 3
Garage Yes
Building
Lot Description Corner Lot, Few Trees, Irregular Lot, Landscaped, Sprinkler System, Subdivision
Story Two
Foundation Slab
Level or Stories Two
Structure Type Brick
Schools
Elementary Schools Sonntag
Middle Schools Roach
High Schools Heritage
School District Frisco Isd
Others
Pets Allowed Yes Pets Allowed, Breed Restrictions, Cats OK, Dogs OK, Number Limit, Size Limit
Restrictions None
Pets Allowed Yes Pets Allowed, Breed Restrictions, Cats OK, Dogs OK, Number Limit, Size Limit
Virtual Tour https://www.propertypanorama.com/instaview/ntreis/21101595

GET MORE INFORMATION

REALTOR® | Lic# 0520493






