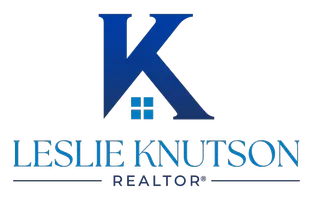
3 Beds
3 Baths
1,556 SqFt
3 Beds
3 Baths
1,556 SqFt
Key Details
Property Type Single Family Home
Sub Type Single Family Residence
Listing Status Active
Purchase Type For Sale
Square Footage 1,556 sqft
Subdivision Fossil Creek At Westridge Ph 1
MLS Listing ID 21073128
Style Traditional
Bedrooms 3
Full Baths 2
Half Baths 1
HOA Fees $150
HOA Y/N Mandatory
Year Built 2014
Lot Size 4,399 Sqft
Acres 0.101
Property Sub-Type Single Family Residence
Property Description
Welcome to this beautifully maintained 3-bedroom home with an additional flex room (perfect as an office or guest suite) and 2.5 baths, located in the highly sought-after Fossil Creek at Westridge community in Collin County.
The open-concept first floor is designed for modern living and effortless entertaining, featuring a spacious living area that flows into a chef-inspired kitchen with granite countertops, a large island, a 5-burner gas range, and stainless steel Frigidaire appliances.
The primary suite on the main level offers a peaceful retreat with dual sinks, a relaxing garden tub, and a separate shower. Upstairs, a versatile loft provides flexible space ideal for a fourth bedroom, home office, or playroom.
Situated in an excellent location within the top-rated Prosper ISD, this home offers convenient access to Highway 121, US-75, shopping, and dining.
? Don't miss this opportunity—schedule your private showing today!
?? Call or text the listing agent for details or to book your tour.
Location
State TX
County Collin
Direction Head on U.S. HYW 75 N. Turn left onto W Virginia St. Virginia Pkwy. Continue to follow Virginia Pkwy (6.5 mi). Drive to Pronghorn Rd. Turn right onto Forkhorn Dr. Turn right onto Copperhead Ln which becomes Black Bear Dr. Turn left onto Pronghorn Rd. Destination will be on the right
Rooms
Dining Room 1
Interior
Interior Features Built-in Features, Granite Counters, Kitchen Island, Open Floorplan, Other, Walk-In Closet(s)
Heating Central, Electric, Other
Cooling Central Air, Electric, Other
Flooring Carpet, Ceramic Tile, Other, Tile
Equipment Other
Appliance Built-in Gas Range, Built-in Refrigerator, Dishwasher, Electric Water Heater, Gas Cooktop, Gas Oven, Gas Range, Microwave, Refrigerator, Vented Exhaust Fan
Heat Source Central, Electric, Other
Exterior
Exterior Feature Other
Garage Spaces 2.0
Carport Spaces 2
Fence Fenced, Full, Wood, Other
Utilities Available Asphalt, City Sewer, City Water, Electricity Available, Electricity Connected, Individual Gas Meter, Individual Water Meter, Other
Roof Type Asphalt,Composition,Shingle
Total Parking Spaces 2
Garage Yes
Building
Story Two
Foundation Slab, Other
Level or Stories Two
Structure Type Brick
Schools
Elementary Schools Judy Rucker
Middle Schools Lorene Rogers
High Schools Prosper
School District Prosper Isd
Others
Restrictions No Pets,No Smoking,No Sublease,No Waterbeds,Pet Restrictions,Other
Ownership on Records
Virtual Tour https://www.propertypanorama.com/instaview/ntreis/21073128

GET MORE INFORMATION

REALTOR® | Lic# 0520493






