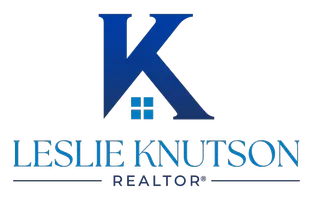
4 Beds
3 Baths
3,359 SqFt
4 Beds
3 Baths
3,359 SqFt
Open House
Sat Nov 22, 12:00pm - 2:00pm
Key Details
Property Type Single Family Home
Sub Type Single Family Residence
Listing Status Active
Purchase Type For Sale
Square Footage 3,359 sqft
Subdivision Panther Creek Estates Ph I
MLS Listing ID 21073305
Style Traditional
Bedrooms 4
Full Baths 2
Half Baths 1
HOA Fees $255
HOA Y/N Mandatory
Year Built 2005
Annual Tax Amount $9,154
Lot Size 6,969 Sqft
Acres 0.16
Property Sub-Type Single Family Residence
Property Description
This north-facing home sits in Panther Creek Estates, one of Frisco's most established and highly rated communities. The location is a standout: minutes to the new Universal Studios theme park, the PGA Headquarters and golf courses, and the FC Dallas stadium. Downtown Dallas is about forty minutes away, and DFW International Airport is roughly forty-five minutes from the property. Zoned to top-rated Frisco ISD schools, the home is a short distance from two neighborhood parks, walking trails, and the community pool. Shopping, dining, and quick access to McKinney and Prosper add to the overall convenience. Inside, the open layout supports everyday living and easy entertaining. Wood and tile flooring run throughout the main level for durability. Upstairs, a spacious media room offers room for movie nights, gaming, or a quiet retreat. The owner's suite features a private seating area, dual walk-in closets, dual vanities, and a jetted soaking tub. Significant updates add ongoing value. The home includes roughly a dozen new windows that improve energy efficiency and natural light. Paid-for solar panels deliver meaningful monthly savings and long-term cost stability for the next owner. The backyard is designed for year-round use with an 8,000-gallon pool, attached hot tub, and an extended covered patio that creates a comfortable outdoor living space in every season. This property combines location, efficiency upgrades, and strong incentives in one of Frisco's most desirable communities an opportunity for buyers who want value, convenience, and a home that's built for everyday comfort.
Location
State TX
County Collin
Community Community Pool, Jogging Path/Bike Path, Park, Playground, Pool, Other
Direction From Eldorado and Coit, head west and turn right on Granbury Dr, follow onto Snyder and Duncanville Dr to the right. Turn left on Mansfield Dr. and the home will be on your left side.
Rooms
Dining Room 2
Interior
Interior Features Cable TV Available, Decorative Lighting, Eat-in Kitchen, Flat Screen Wiring, Granite Counters, High Speed Internet Available, Kitchen Island, Open Floorplan, Pantry, Sound System Wiring, Walk-In Closet(s)
Heating Central, Electric
Cooling Central Air, Electric
Flooring Carpet, Tile, Wood
Fireplaces Number 1
Fireplaces Type Gas Logs
Equipment Home Theater
Appliance Dishwasher, Disposal, Electric Cooktop, Electric Oven, Microwave, Double Oven
Heat Source Central, Electric
Laundry Electric Dryer Hookup, Full Size W/D Area, Washer Hookup
Exterior
Exterior Feature Balcony, Covered Patio/Porch, Rain Barrel/Cistern(s)
Garage Spaces 3.0
Fence Wood
Pool Gunite, Heated, In Ground, Pool/Spa Combo
Community Features Community Pool, Jogging Path/Bike Path, Park, Playground, Pool, Other
Utilities Available Alley, Asphalt, Cable Available, City Sewer, City Water, Curbs
Roof Type Composition
Total Parking Spaces 3
Garage Yes
Private Pool 1
Building
Story Two
Foundation Slab
Level or Stories Two
Structure Type Brick
Schools
Elementary Schools Sem
Middle Schools Maus
High Schools Memorial
School District Frisco Isd
Others
Ownership See Tax
Acceptable Financing Cash, Conventional, FHA, VA Loan
Listing Terms Cash, Conventional, FHA, VA Loan
Virtual Tour https://www.propertypanorama.com/instaview/ntreis/21073305

GET MORE INFORMATION

REALTOR® | Lic# 0520493






