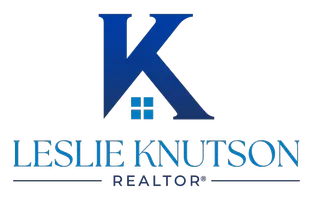
3 Beds
3 Baths
2,693 SqFt
3 Beds
3 Baths
2,693 SqFt
Key Details
Property Type Single Family Home
Sub Type Single Family Residence
Listing Status Active
Purchase Type For Sale
Square Footage 2,693 sqft
Subdivision Country Club Estates Ii
MLS Listing ID 21078081
Bedrooms 3
Full Baths 2
Half Baths 1
HOA Y/N None
Year Built 1993
Annual Tax Amount $7,090
Lot Size 0.329 Acres
Acres 0.329
Property Sub-Type Single Family Residence
Property Description
Upon entering this stunning abode, you are greeted by a large living room that serves as the heart of the home, perfect for gatherings and family time. Adjacent to the living room, the kitchen features modern appliances and plentiful storage, making meal prep a breeze. Each bedroom offers a peaceful retreat, with plenty of natural light streaming through generous windows.
Not to be overlooked, the property includes a covered entry patio overlooking the picturesque golf course across the street. It's an ideal spot for morning coffees or relaxing evenings enjoying the view. The home's recent remodel means contemporary finishes and fixtures throughout, ensuring the new owners can enjoy modern comforts in a turnkey property.
Beyond the bounds of the home, the community is just as inviting. Nearby, you'll find the Mount Pleasant Country Club, downtown square for convenient shopping, and Lake Bob Sandlin State Park, a lovely state park for outdoor enjoyment—all within a short driving distance.
This property is not just a house; it's a canvas for creating long-lasting memories. Whether you're entertaining friends or settling in with family, 3006 Masters Dr offers a blend of style, comfort, and convenience that makes it a perfect place to call home. Don't miss the opportunity to own this exquisite property in a coveted location.
Location
State TX
County Titus
Direction From downtown Mount Pleasant, head North on Jefferson Avenue and take a right onto Greenhill Road. Take a left onto Fareway Drive and a right on Masters Drive and the house is on the right.
Rooms
Dining Room 1
Interior
Interior Features Granite Counters
Heating Central, Electric
Cooling Central Air, Electric
Fireplaces Number 1
Fireplaces Type Wood Burning
Appliance Dishwasher
Heat Source Central, Electric
Exterior
Garage Spaces 3.0
Utilities Available All Weather Road, City Sewer, City Water
Total Parking Spaces 3
Garage Yes
Building
Story One
Level or Stories One
Schools
Elementary Schools Harts Bluff
Middle Schools Harts Bluff
High Schools Harts Bluff Early College
School District Harts Bluff Isd
Others
Ownership abbott
Acceptable Financing Cash, Conventional, FHA, VA Loan
Listing Terms Cash, Conventional, FHA, VA Loan
Virtual Tour https://www.propertypanorama.com/instaview/ntreis/21078081

GET MORE INFORMATION

REALTOR® | Lic# 0520493






