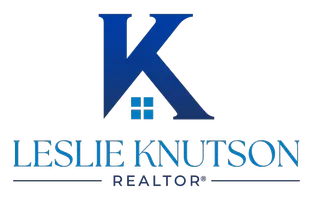
6 Beds
7 Baths
5,875 SqFt
6 Beds
7 Baths
5,875 SqFt
Key Details
Property Type Single Family Home
Sub Type Single Family Residence
Listing Status Active
Purchase Type For Sale
Square Footage 5,875 sqft
Subdivision G-1075 Stewart Henry A-G1075
MLS Listing ID 21077969
Style Barndominium,Modern Farmhouse
Bedrooms 6
Full Baths 6
Half Baths 1
HOA Y/N None
Year Built 2024
Lot Size 20.200 Acres
Acres 20.2
Property Sub-Type Single Family Residence
Property Description
This one-of-a-kind ranch estate offers the perfect blend of country living and modern luxury, all just minutes from the entertainment, dining, and shopping of downtown Denison.
The main residence, completed in 2024, is a stunning modern lodge-style home featuring over 3,200 sq. ft. of living space and a three-car garage. Designed with comfort and elegance in mind, it includes three bedrooms, 3.5 baths, his-and-her walk-in closets, a walk-in pantry, mudroom, and formal dining room. The architecture and craftsmanship speak for themselves in this remarkable home.
In addition, the property includes a 60' x 60' barndominium guest house, completed in 2022. This versatile second home offers 2,200 sq. ft. of living space with three bedrooms, three baths, a 500 sq. ft. loft, and an attached 2,100 sq. ft. shop — perfect for guests, extended family, or hobby use.
The ranch itself is rich with amenities, including an abundance of wildlife, a stocked pond with dock for entertaining, a horse barn with cross-fencing and paddocks, and even a custom-built treehouse. A canopy of mature native timber surrounds the estate, providing privacy and a true country feel.
From the gated entry, enjoy a 1,000-foot scenic drive to your dream country estate. In total, the property offers 5,875 sq. ft. of living space, 6 bedrooms, and 6.5 baths across two residences — a rare opportunity to own a private retreat of this caliber so close to town.
Location
State TX
County Grayson
Direction Heading east on E Main St, right on FM 1753. Take a right on Richerson Rd. Property will be on the right through a gated entrance before coming to Ledbetter Lane.
Rooms
Dining Room 2
Interior
Interior Features Built-in Features, Cathedral Ceiling(s), Decorative Lighting, Granite Counters, Kitchen Island, Loft, Natural Woodwork, Open Floorplan, Paneling, Pantry, Walk-In Closet(s)
Heating Central
Cooling Ceiling Fan(s), Central Air
Flooring Concrete, Laminate, Luxury Vinyl Plank
Fireplaces Number 1
Fireplaces Type Gas, Gas Logs, Living Room, Stone
Appliance Built-in Refrigerator, Dishwasher, Disposal, Gas Cooktop, Gas Range, Gas Water Heater, Microwave, Plumbed For Gas in Kitchen, Tankless Water Heater, Vented Exhaust Fan
Heat Source Central
Laundry Electric Dryer Hookup, Utility Room, Full Size W/D Area, Dryer Hookup, Washer Hookup
Exterior
Exterior Feature Covered Patio/Porch, Dock, Rain Gutters, RV Hookup, RV/Boat Parking, Stable/Barn, Storage
Garage Spaces 4.0
Fence Barbed Wire, Partial
Utilities Available Aerobic Septic, Electricity Connected, Individual Gas Meter, Outside City Limits, Septic
Waterfront Description Dock – Covered,Lake Front,Retaining Wall – Concrete
Roof Type Metal,Shingle
Street Surface Gravel
Total Parking Spaces 3
Garage Yes
Building
Lot Description Acreage, Lrg. Backyard Grass, Many Trees, Oak, Pine, Pasture, Sprinkler System, Tank/ Pond, Waterfront
Story One
Foundation Combination
Level or Stories One
Structure Type Board & Batten Siding,Brick,Concrete,Frame,Rock/Stone
Schools
Elementary Schools Lamar
Middle Schools Henry Scott
High Schools Denison
School District Denison Isd
Others
Restrictions No Known Restriction(s)
Ownership See Tax Record
Acceptable Financing Cash, Conventional, FHA, VA Loan
Listing Terms Cash, Conventional, FHA, VA Loan
Special Listing Condition Aerial Photo
Virtual Tour https://www.propertypanorama.com/instaview/ntreis/21077969

GET MORE INFORMATION

REALTOR® | Lic# 0520493






