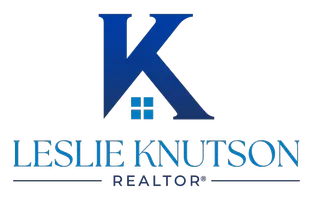
3 Beds
2 Baths
1,866 SqFt
3 Beds
2 Baths
1,866 SqFt
Key Details
Property Type Single Family Home
Sub Type Single Family Residence
Listing Status Active
Purchase Type For Rent
Square Footage 1,866 sqft
Subdivision Fairview Downs
MLS Listing ID 21075767
Style Contemporary/Modern,Traditional
Bedrooms 3
Full Baths 2
HOA Fees $580/ann
PAD Fee $1
HOA Y/N Mandatory
Year Built 2012
Lot Size 5,488 Sqft
Acres 0.126
Property Sub-Type Single Family Residence
Property Description
The open floor plan is designed for modern living, with spacious common areas and abundant natural light throughout. The primary suite includes a beautifully updated bathroom with a new frameless glass shower while both bathrooms have been refreshed with new faucets throughout. Additional conveniences include in-unit laundry and a large backyard ideal for outdoor activities and entertaining.
This property combines a prime location with a functional layout and thoughtful updates, making it an excellent rental opportunity in one of Fairview's most convenient neighborhoods.
Close to premier shopping and dining, including Allen Premium Outlets, Whole Foods, Trader Joe's, Target, Walmart, H-E-B, Kroger, and Costco.
**Tenant agent to verify all information including schools.
Location
State TX
County Collin
Direction From US-75 North, take the Ridgeview Road exit. Turn right (east) onto Ridgeview Road. Turn right (south) onto Fairview Village Road. Cross over Fairview Village Parkway. Turn left (east) onto Linhurst Ct Continue on Linhurst until you reach 5594 Linhurst Ct.
Rooms
Dining Room 1
Interior
Interior Features Dry Bar
Heating Central, Natural Gas
Cooling Ceiling Fan(s), Central Air, Electric
Flooring Carpet, Ceramic Tile, Engineered Wood
Fireplaces Number 1
Fireplaces Type Living Room
Furnishings 1
Appliance Dishwasher, Disposal, Dryer, Gas Cooktop, Gas Oven, Microwave
Heat Source Central, Natural Gas
Laundry Electric Dryer Hookup, Washer Hookup
Exterior
Garage Spaces 2.0
Utilities Available Alley, City Sewer, City Water
Roof Type Composition
Total Parking Spaces 2
Garage Yes
Building
Lot Description Interior Lot
Story One
Foundation Slab
Level or Stories One
Structure Type Brick,Siding
Schools
Elementary Schools Jesse Mcgowen
Middle Schools Faubion
High Schools Mckinney
School District Mckinney Isd
Others
Pets Allowed No Pets Allowed
Restrictions Animals
Ownership see tax record
Pets Allowed No Pets Allowed
Virtual Tour https://www.propertypanorama.com/instaview/ntreis/21075767

GET MORE INFORMATION

REALTOR® | Lic# 0520493






