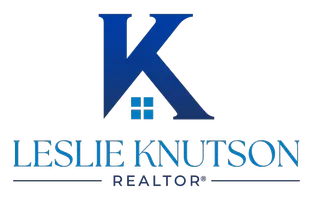
3 Beds
2 Baths
1,659 SqFt
3 Beds
2 Baths
1,659 SqFt
Key Details
Property Type Single Family Home
Sub Type Single Family Residence
Listing Status Active
Purchase Type For Rent
Square Footage 1,659 sqft
Subdivision Westmoor
MLS Listing ID 21077622
Style Traditional
Bedrooms 3
Full Baths 2
PAD Fee $1
HOA Y/N None
Year Built 2025
Lot Size 6,011 Sqft
Acres 0.138
Property Sub-Type Single Family Residence
Property Description
Be the very first to call this brand new 2025 construction home your own. Featuring 3 spacious bedrooms, 2 full bathrooms, and a 2 car garage, this home combines modern finishes, thoughtful design, and neighborhood amenities that make it the perfect place to live.
Inside, you will find an open concept layout that is ideal for both everyday living and entertaining. The kitchen stands out with sleek quartz countertops, stainless steel appliances, and abundant cabinet space, as well as a large island that is perfect for meal preparation or casual dining. Durable vinyl flooring flows through the main living spaces, while soft carpet in the bedrooms provides warmth and comfort.
The primary suite offers a private bathroom and a generous walk in closet, while the additional bedrooms provide versatility for family, guests, or a home office. Both bathrooms include stylish finishes that create a modern and inviting atmosphere. For added convenience, the home comes fully equipped with a refrigerator, washer, and dryer, making move in simple and stress free.
Step outside to enjoy a private fenced backyard that backs to a scenic greenbelt, offering peaceful views and space for outdoor living. The community itself adds even more value, with access to walking trails and a playground that create a welcoming and active neighborhood environment.
Key Features:
3 bedrooms and 2 bathrooms
Open concept layout with quartz countertops
Stainless steel appliances including refrigerator
Washer and dryer included
Vinyl flooring in main areas with carpet in bedrooms
2 car garage
Private fenced backyard with greenbelt views
Neighborhood playground and walking trails
This home offers modern living, convenience, and comfort all in one. Schedule your showing today and make this brand new home yours.
Location
State TX
County Grayson
Community Greenbelt, Playground, Sidewalks, Other
Direction See maps
Rooms
Dining Room 1
Interior
Interior Features Built-in Features, Decorative Lighting, High Speed Internet Available, Kitchen Island, Open Floorplan, Other, Pantry, Walk-In Closet(s)
Heating Central
Cooling Ceiling Fan(s), Central Air, Electric
Flooring Carpet, Luxury Vinyl Plank
Appliance Dishwasher, Disposal, Dryer, Electric Cooktop, Electric Oven, Electric Range, Microwave, Refrigerator, Washer
Heat Source Central
Laundry Full Size W/D Area, Dryer Hookup, Washer Hookup
Exterior
Exterior Feature Private Yard
Garage Spaces 2.0
Fence Back Yard, Fenced, Wood
Community Features Greenbelt, Playground, Sidewalks, Other
Utilities Available City Sewer, City Water
Roof Type Composition,Shingle
Total Parking Spaces 2
Garage Yes
Building
Story One
Foundation Slab
Level or Stories One
Schools
Elementary Schools Henry W Sory
Middle Schools Piner
High Schools Sherman
School District Sherman Isd
Others
Pets Allowed Yes Pets Allowed, Breed Restrictions, Cats OK, Dogs OK, Number Limit, Size Limit
Restrictions No Livestock,No Smoking,No Sublease,No Waterbeds,Pet Restrictions
Ownership OmniKey Realty PM
Pets Allowed Yes Pets Allowed, Breed Restrictions, Cats OK, Dogs OK, Number Limit, Size Limit
Virtual Tour https://www.propertypanorama.com/instaview/ntreis/21077622

GET MORE INFORMATION

REALTOR® | Lic# 0520493






