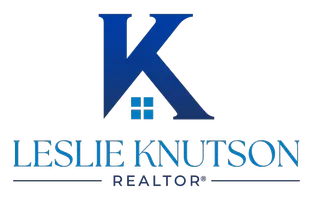
3 Beds
2 Baths
1,435 SqFt
3 Beds
2 Baths
1,435 SqFt
Key Details
Property Type Single Family Home
Sub Type Single Family Residence
Listing Status Active
Purchase Type For Sale
Square Footage 1,435 sqft
Subdivision Comanche Cove Sub Sec C
MLS Listing ID 21070243
Bedrooms 3
Full Baths 2
HOA Fees $105/ann
HOA Y/N Mandatory
Year Built 2025
Annual Tax Amount $168
Lot Size 0.342 Acres
Acres 0.3423
Lot Dimensions 50x300
Property Sub-Type Single Family Residence
Property Description
Constructed with top-quality materials and name-brand products, this home was designed to last and impress. You'll appreciate the full spray foam encapsulation, energy-efficient Carrier HVAC system, and Moen plumbing fixtures throughout. Inside, the home boasts durable LVP flooring in every room, combining style with easy maintenance.
Step outside and enjoy the fully sodded yard, complete with a full irrigation system to keep your lawn green year-round. The expansive backyard offers endless possibilities—from adding a pool, to a garden, or simply creating your dream outdoor living space.
This home offers the perfect blend of modern efficiency, quality construction, and outdoor potential—all in a desirable setting. Don't miss your chance to make it yours!
Location
State TX
County Hood
Direction From Paluxy Hwy turn Woodmere Trail. Stay on woodmere for approximately .4 miles. House is on right.
Rooms
Dining Room 1
Interior
Interior Features Decorative Lighting, High Speed Internet Available, Open Floorplan, Pantry, Walk-In Closet(s)
Heating Central, Electric
Cooling Ceiling Fan(s), Central Air, Electric
Flooring Luxury Vinyl Plank, Tile
Appliance Dishwasher, Electric Range, Microwave
Heat Source Central, Electric
Laundry Electric Dryer Hookup, Full Size W/D Area, Washer Hookup
Exterior
Garage Spaces 2.0
Fence Back Yard, Chain Link, Fenced, Gate, Privacy, Wood
Utilities Available Aerobic Septic, Asphalt, Co-op Electric, Co-op Water, Individual Water Meter, Outside City Limits, Water Tap Fee Paid
Roof Type Composition
Total Parking Spaces 2
Garage Yes
Building
Lot Description Few Trees, Landscaped, Lrg. Backyard Grass, Sprinkler System
Story One
Foundation Slab
Level or Stories One
Structure Type Board & Batten Siding,Fiber Cement
Schools
Elementary Schools Emma Roberson
Middle Schools Granbury
High Schools Granbury
School District Granbury Isd
Others
Restrictions Deed
Ownership HRT Ventures LLC
Acceptable Financing Cash, Conventional, FHA
Listing Terms Cash, Conventional, FHA
Virtual Tour https://www.propertypanorama.com/instaview/ntreis/21070243

GET MORE INFORMATION

REALTOR® | Lic# 0520493






