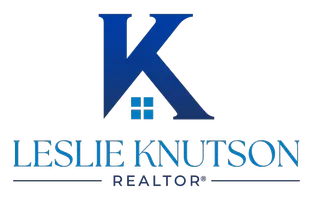
4 Beds
3 Baths
2,521 SqFt
4 Beds
3 Baths
2,521 SqFt
Key Details
Property Type Single Family Home
Sub Type Single Family Residence
Listing Status Active
Purchase Type For Sale
Square Footage 2,521 sqft
Subdivision Prairie Rdg Ph 1
MLS Listing ID 21066149
Bedrooms 4
Full Baths 2
Half Baths 1
HOA Fees $1,250/ann
HOA Y/N Mandatory
Year Built 2021
Annual Tax Amount $9,924
Lot Size 7,230 Sqft
Acres 0.166
Property Sub-Type Single Family Residence
Property Description
Inside, the open-concept kitchen is a true showpiece, featuring a large island with comfortable seating for four. It flows seamlessly into the living and dining areas, creating an ideal space for everyday living and entertaining. The first-floor primary suite offers a peaceful retreat with a private en-suite bath and large walk-in closet. Every bedroom in the home also features its own walk-in closet for maximum storage and convenience.
Flexibility abounds with a first-floor bonus room enclosed by elegant French doors, ideal for a home office, formal dining room, or study. Upstairs, a spacious game room provides endless possibilities for entertainment or additional living space. Step outside to a large, blank-canvas backyard—ready for your personal touch. The home also includes an expansive 3-car garage, complete with an electric vehicle charger.
Located in a growing area, this home is part of a vibrant neighborhood that already offers a community pool and playground—with future plans for schools, retail, and scenic walking trails. Commuters will appreciate the easy access to Highway 287, with construction in progress to improve access to Highway 360.
This is your chance to enjoy peaceful suburban living with the benefit of being in an area poised for exciting growth. Don't miss it—schedule your private showing today!
Location
State TX
County Ellis
Community Community Pool, Greenbelt, Playground, Sidewalks
Direction GPS
Rooms
Dining Room 2
Interior
Interior Features Cable TV Available, Eat-in Kitchen, High Speed Internet Available, Kitchen Island, Pantry, Walk-In Closet(s)
Heating Central, Fireplace(s), Natural Gas
Cooling Ceiling Fan(s), Central Air, Electric
Flooring Carpet
Fireplaces Number 1
Fireplaces Type Blower Fan, Electric, Family Room
Appliance Dishwasher, Disposal, Electric Oven, Gas Cooktop, Gas Water Heater, Microwave, Refrigerator, Vented Exhaust Fan
Heat Source Central, Fireplace(s), Natural Gas
Laundry Electric Dryer Hookup, Washer Hookup
Exterior
Exterior Feature Covered Patio/Porch, Rain Gutters
Garage Spaces 3.0
Fence Back Yard, Wood
Community Features Community Pool, Greenbelt, Playground, Sidewalks
Utilities Available Cable Available, City Sewer, City Water, Community Mailbox, Curbs, Electricity Connected, Sidewalk
Roof Type Composition
Total Parking Spaces 3
Garage Yes
Building
Lot Description Cul-De-Sac, Sprinkler System
Story Two
Foundation Slab
Level or Stories Two
Structure Type Brick,Siding
Schools
Elementary Schools Vitovsky
Middle Schools Frank Seale
High Schools Midlothian
School District Midlothian Isd
Others
Restrictions Other
Ownership See tax
Acceptable Financing Cash, Conventional, FHA, VA Loan
Listing Terms Cash, Conventional, FHA, VA Loan
Special Listing Condition Agent Related to Owner
Virtual Tour https://www.propertypanorama.com/instaview/ntreis/21066149

GET MORE INFORMATION

REALTOR® | Lic# 0520493






