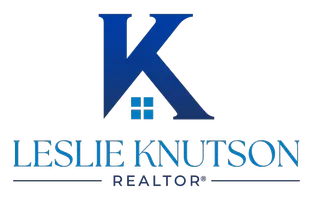
3 Beds
4 Baths
1,982 SqFt
3 Beds
4 Baths
1,982 SqFt
Key Details
Property Type Townhouse
Sub Type Townhouse
Listing Status Active
Purchase Type For Rent
Square Footage 1,982 sqft
Subdivision Sapphire Bay
MLS Listing ID 21067724
Bedrooms 3
Full Baths 3
Half Baths 1
HOA Y/N Mandatory
Year Built 2024
Lot Size 2,090 Sqft
Acres 0.048
Property Sub-Type Townhouse
Property Description
Long term and short term renters welcomed
3bd (with flex study) 3.5 bath. NEW CONSTRUCTION home that has never been occupied. CORNER LOT! As you enter the home you are greeted with a bright open space with beautiful light tan wood floors throughout the 1st and 2nd levels. There is Study on level one that also leads to the back porch. Abundant closet space in every room. On the second level you have an open concept floorplan with lots of windows for natural lighting. Beautiful cabinetry in the kitchen, with a double oven as a highlight! The living area has a half bath and very elegant electric powered fireplace that comes with a remote.
On the 3rd level you have 2 other bedrooms, a shared bathroom with double sinks and the Master bedroom. The Master bedroom has beautiful tan wood flooring and a large walk-in closet which is bare so you can create your own closet system.
Easy access to I -30, less than a mile away from The Harbor shopping center. Lots of restaurants and shopping nearby.
You can also enjoy a refreshing time on the lake where there is Marina boat rental available.
30% commission for tenant agent. To apply, contact listing agent, Use TAR or Zillow app.
Renter pays Gas, electricity, Water and Trash. Small pets are permitted. Nonrefundable pet deposit, $500 per pet. A background check will be performed. Applicants must make 3x the rent amount to qualify. No smokers.
Location
State TX
County Rockwall
Direction Going I-30 East Exit Sapphire Bay-Dalrock Rd, Right on Sapphire Bay Blvd, take round about and left on Cooke Dr, Right on Easy Street. The house is last on the left near mailboxes.
Rooms
Dining Room 1
Interior
Fireplaces Number 1
Fireplaces Type Electric, Ventless
Appliance Built-in Gas Range, Dishwasher, Electric Water Heater, Microwave, Double Oven
Laundry Stacked W/D Area
Exterior
Garage Spaces 2.0
Carport Spaces 2
Utilities Available Concrete
Waterfront Description Lake Front
Garage Yes
Building
Story Three Or More
Foundation Slab
Level or Stories Three Or More
Structure Type Frame
Schools
Elementary Schools Doris Cullins-Lake Pointe
Middle Schools Cain
High Schools Rockwall
School District Rockwall Isd
Others
Pets Allowed Breed Restrictions
Restrictions Agricultural,No Livestock
Ownership Nefti
Pets Allowed Breed Restrictions
Virtual Tour https://www.propertypanorama.com/instaview/ntreis/21067724

GET MORE INFORMATION

REALTOR® | Lic# 0520493






