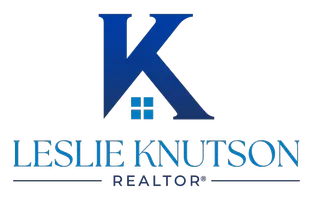
4 Beds
4 Baths
3,054 SqFt
4 Beds
4 Baths
3,054 SqFt
Open House
Fri Sep 12, 5:00pm - 7:30pm
Sat Sep 13, 1:00pm - 3:30pm
Key Details
Property Type Single Family Home
Sub Type Single Family Residence
Listing Status Active
Purchase Type For Sale
Square Footage 3,054 sqft
Price per Sqft $212
Subdivision Highland Shores Ph 6P
MLS Listing ID 21055945
Style Traditional
Bedrooms 4
Full Baths 3
Half Baths 1
HOA Fees $1,100/ann
HOA Y/N Mandatory
Year Built 1991
Annual Tax Amount $9,881
Lot Size 10,062 Sqft
Acres 0.231
Property Sub-Type Single Family Residence
Property Description
STUNNING HIGHLAND SHORES HOME ON PRIVATE CUL-DE-SAC LOT! This beautifully updated home offers the perfect blend of style, comfort, and function—nestled among mature trees in the highly desirable Highland Shores community. STUNNING CURB APPEAL and lush landscaping, this property stands out from the moment you arrive. Sitting on a LARGE CORNER LOT and backing to a scenic hike and bike trail, this home offers both privacy and convenience. The MASSIVE SCREENED-IN OUTDOOR LIVING SPACE is an entertainer's dream, complete with a HOT TUB, SAUNA, outdoor lighting, and ceiling fans—all overlooking the beautiful backyard with towering trees and artificial turf - making for easy outdoor maintenance. Inside, you'll find bright and inviting spaces throughout. The UPDATED KITCHEN boasts white cabinetry, quartz counters, a huge center island, and upgraded appliances—all open to the spacious living area with a cozy fireplace. This incredible floor plan has it all and includes a home office, formal dining room, large upstairs game room, and three generously sized secondary bedrooms with three full baths and one half bath. BEAUTIFUL PRIMARY SUITE features a fully remodeled spa-like bath. A unique bonus: a secret soundproof room above the garage—perfect for a media room, man cave, or hobby space, complete with dedicated outlets for wireless media. Tons of upgrades throughout including a WHOLE-HOME GENERATOR with automatic turn-on, CLIMATE-CONTROLLED GARAGE with insulated doors, two NEW ENERGY EFFICIENT AC UNITS, and upgraded ENERGY EFFICIENT WINDOWS THROUGHOUT. Incredible location - just minutes from Lake Lewisville, community amenities, hike and bike trails, and top rated schools! Easy access to shopping, restaurants, major freeways, and 20 minutes to DFW airport. This Highland Shores gem truly has it all - Don't miss out on this opportunity to make this your new home!
Location
State TX
County Denton
Community Community Pool, Greenbelt, Jogging Path/Bike Path, Lake, Playground, Tennis Court(S)
Direction Please use GPS for best driving directions from your specific location.
Rooms
Dining Room 2
Interior
Interior Features Built-in Features, Cable TV Available, Decorative Lighting, Double Vanity, Eat-in Kitchen, High Speed Internet Available, Kitchen Island, Vaulted Ceiling(s), Walk-In Closet(s)
Heating Central, Natural Gas, Zoned
Cooling Ceiling Fan(s), Central Air, Electric, Zoned
Flooring Carpet, Ceramic Tile, Engineered Wood, Luxury Vinyl Plank
Fireplaces Number 1
Fireplaces Type Gas Logs, Living Room
Equipment List Available
Appliance Dishwasher, Disposal, Electric Cooktop, Electric Oven, Microwave
Heat Source Central, Natural Gas, Zoned
Laundry Utility Room, Full Size W/D Area, Dryer Hookup, Washer Hookup
Exterior
Exterior Feature Covered Patio/Porch, Fire Pit, Rain Gutters, Lighting
Garage Spaces 2.0
Fence Wood
Community Features Community Pool, Greenbelt, Jogging Path/Bike Path, Lake, Playground, Tennis Court(s)
Utilities Available Cable Available, City Sewer, City Water, Individual Water Meter, Underground Utilities
Roof Type Composition
Total Parking Spaces 2
Garage Yes
Building
Lot Description Corner Lot, Landscaped, Many Trees, Sprinkler System, Subdivision
Story Two
Foundation Slab
Level or Stories Two
Structure Type Brick
Schools
Elementary Schools Mcauliffe
Middle Schools Briarhill
High Schools Marcus
School District Lewisville Isd
Others
Ownership See Offer Instructions
Acceptable Financing Cash, Conventional, FHA, VA Loan
Listing Terms Cash, Conventional, FHA, VA Loan
Virtual Tour https://www.zillow.com/view-imx/0d3ca68c-6fb2-4537-8b98-a72c5d1f6ff0?setAttribution=mls&wl=true&initialViewType=pano&utm_source=dashboard

GET MORE INFORMATION

REALTOR® | Lic# 0520493






