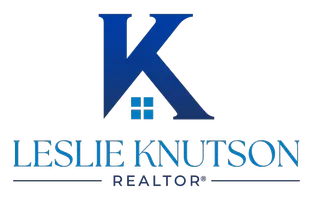
3 Beds
3 Baths
2,400 SqFt
3 Beds
3 Baths
2,400 SqFt
Key Details
Property Type Single Family Home
Sub Type Single Family Residence
Listing Status Active
Purchase Type For Sale
Square Footage 2,400 sqft
Subdivision Meadows North Estates
MLS Listing ID 21055710
Style Ranch,Traditional
Bedrooms 3
Full Baths 2
Half Baths 1
HOA Y/N None
Year Built 1956
Annual Tax Amount $5,223
Lot Size 0.825 Acres
Acres 0.825
Property Sub-Type Single Family Residence
Property Description
The backyard is an entertainer's dream, featuring a 2017 high-efficiency pool pump and filter that draws just 100 watts, and a 2024 pool remodel by Classic Tile. Expansive outdoor living areas include a 24x24 carport, a 40'x12' front patio cover, and a 56'x15' rear patio cover, perfect for gatherings or quiet evenings outdoors. The property is secured with a large metal frame swing gate and a custom metal gate with solar-powered opener, along with a 2025 board-on-board cedar fence and a custom metal fence separating the backyard for added privacy and safety. Recent system upgrades include a new HVAC system in 2024 and a water well pump with new piping. The home also features a master closet expansion with built-ins, providing ample storage and organization. workshop in the garage.
Location
State TX
County Denton
Direction via I-35 Service Rd and W Shady Shores Rd. Turn right on Lakeview Blvd. Turn right onto Shady Shores Rd. Turn right onto Dalton Dr.
Rooms
Dining Room 1
Interior
Interior Features Cable TV Available, Decorative Lighting, Eat-in Kitchen, Flat Screen Wiring, High Speed Internet Available, Paneling, Walk-In Closet(s)
Heating Central, Natural Gas
Cooling Ceiling Fan(s), Central Air, Electric
Flooring Laminate, Tile, Wood
Fireplaces Number 1
Fireplaces Type Brick, Family Room, Wood Burning
Appliance Dishwasher, Disposal, Electric Range, Microwave, Plumbed For Gas in Kitchen
Heat Source Central, Natural Gas
Laundry Utility Room, Full Size W/D Area
Exterior
Exterior Feature Covered Patio/Porch, Private Yard
Garage Spaces 2.0
Carport Spaces 2
Fence Fenced, Gate, Metal, Wood
Pool Diving Board, Gunite, In Ground, Private
Utilities Available City Sewer, City Water, Propane
Roof Type Metal
Total Parking Spaces 4
Garage Yes
Private Pool 1
Building
Lot Description Few Trees, Interior Lot, Lrg. Backyard Grass, Park View
Story One
Foundation Slab
Level or Stories One
Structure Type Brick
Schools
Elementary Schools Olive Stephens
Middle Schools Bettye Myers
High Schools Ryan H S
School District Denton Isd
Others
Restrictions None
Acceptable Financing Cash, Conventional, FHA, VA Loan
Listing Terms Cash, Conventional, FHA, VA Loan
Virtual Tour https://www.propertypanorama.com/instaview/ntreis/21055710

GET MORE INFORMATION

REALTOR® | Lic# 0520493






