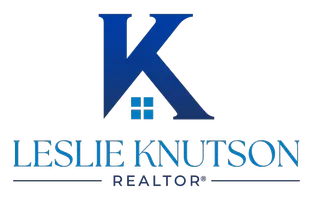3 Beds
2 Baths
1,927 SqFt
3 Beds
2 Baths
1,927 SqFt
Key Details
Property Type Single Family Home
Sub Type Single Family Residence
Listing Status Active
Purchase Type For Sale
Square Footage 1,927 sqft
Price per Sqft $284
Subdivision De Los Santos G
MLS Listing ID 21043921
Style Modern Farmhouse
Bedrooms 3
Full Baths 2
HOA Y/N None
Year Built 2024
Annual Tax Amount $2
Lot Size 1.750 Acres
Acres 1.75
Property Sub-Type Single Family Residence
Property Description
Step inside to a warm and inviting living room with a charming brick electric fireplace, perfect for cozy evenings. The gourmet kitchen boasts a striking waterfall quartzite island, custom cabinetry, and elegant light fixtures that add a touch of luxury throughout the home. The primary suite is a true retreat, featuring vaulted ceilings, a spa-like bathroom with dual vanities, a garden tub, separate tiled shower, and a massive walk-in closet with ample storage.
Additional highlights include:
Oversized 2-car attached garage
20x24 detached garage with a dedicated storage room
Beautifully tiled second full bathroom with upgraded fixtures
Huge covered back patio – perfect for outdoor entertaining
With its thoughtful upgrades, high-end finishes, and peaceful setting, this home is truly one of a kind. Opportunities like this don't come often – don't miss your chance!
Location
State TX
County Cooke
Community Perimeter Fencing
Direction Use GPS.
Rooms
Dining Room 1
Interior
Interior Features Cable TV Available, Chandelier, Decorative Lighting, Eat-in Kitchen, Vaulted Ceiling(s), Walk-In Closet(s)
Heating Natural Gas
Cooling Ceiling Fan(s), Central Air
Flooring Luxury Vinyl Plank
Fireplaces Number 1
Fireplaces Type Brick, Gas, Living Room
Appliance Dishwasher, Electric Range, Microwave
Heat Source Natural Gas
Laundry Electric Dryer Hookup, Utility Room, Full Size W/D Area, On Site
Exterior
Exterior Feature Covered Patio/Porch, Rain Gutters, Private Entrance
Garage Spaces 3.0
Community Features Perimeter Fencing
Utilities Available Aerobic Septic, Co-op Electric, Well
Roof Type Composition
Total Parking Spaces 3
Garage Yes
Building
Lot Description Acreage, Many Trees
Story One
Foundation Slab
Level or Stories One
Structure Type Board & Batten Siding,Brick
Schools
Elementary Schools Callisburg
Middle Schools Callisburg
High Schools Callisburg
School District Callisburg Isd
Others
Ownership Stephenson
Acceptable Financing Cash, Conventional, FHA, VA Loan
Listing Terms Cash, Conventional, FHA, VA Loan
Special Listing Condition Aerial Photo
Virtual Tour https://www.propertypanorama.com/instaview/ntreis/21043921

GET MORE INFORMATION
REALTOR® | Lic# 0520493






