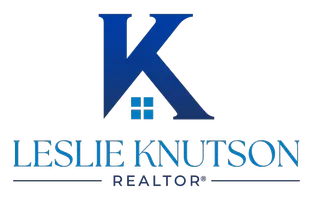4 Beds
2 Baths
2,113 SqFt
4 Beds
2 Baths
2,113 SqFt
Key Details
Property Type Single Family Home
Sub Type Single Family Residence
Listing Status Active
Purchase Type For Rent
Square Footage 2,113 sqft
Subdivision High Hawk At Martins Meadow
MLS Listing ID 21040200
Style Other
Bedrooms 4
Full Baths 2
PAD Fee $1
HOA Y/N Mandatory
Year Built 2006
Lot Size 6,926 Sqft
Acres 0.159
Property Sub-Type Single Family Residence
Property Description
The master suite features two walk-in closets, dual sinks, and a separate shower. The large kitchen is equipped with granite countertops, a pantry, and a gas cooktop that overlooks the expansive living area—perfect for entertaining or relaxing with family.
Enjoy low-maintenance living with engineered wood and tile flooring throughout—no carpet. The covered back porch is a great spot to unwind and watch the sunset. Just a half-block away, you'll find a community playground, pond, ballpark, and walking trails. Conveniently located with easy access to I-20, SH-360, and Tollway 161—all within 5 minutes. You're only 1.5 miles from 6 supermarkets, Grand Prairie Premium Outlets, 3 major banks, and nearby 2 ER facilities. This home is ideally situated for commuters, professionals, and families alike, with easy access to Dallas, Fort Worth, and nearby business and entertainment hubs.
Please Note: Home is leased unfurnished.
Location
State TX
County Tarrant
Direction From Lake Ridge Parkway, East on Palmer Trail, Left on Marsh Harrier. From I-20 toward Joe Pool Lake drive Lake Ridge Parkway.
Rooms
Dining Room 2
Interior
Interior Features Granite Counters, Open Floorplan, Pantry, Walk-In Closet(s)
Heating Central, Natural Gas
Cooling Central Air, Electric
Flooring Ceramic Tile, Wood
Fireplaces Number 1
Fireplaces Type Gas Starter, Living Room
Appliance Dishwasher, Disposal, Electric Oven, Gas Cooktop, Microwave
Heat Source Central, Natural Gas
Laundry Electric Dryer Hookup, Gas Dryer Hookup, Utility Room, Dryer Hookup
Exterior
Garage Spaces 2.0
Fence Fenced, Wood
Utilities Available City Sewer, City Water, Sidewalk
Roof Type Composition
Garage Yes
Building
Lot Description Acreage
Story One
Level or Stories One
Structure Type Brick
Schools
Elementary Schools West
High Schools Bowie
School District Arlington Isd
Others
Pets Allowed No Pets Allowed
Restrictions No Pets,No Smoking,No Sublease,No Waterbeds
Ownership See Records
Pets Allowed No Pets Allowed
Virtual Tour https://www.propertypanorama.com/instaview/ntreis/21040200

GET MORE INFORMATION
REALTOR® | Lic# 0520493






