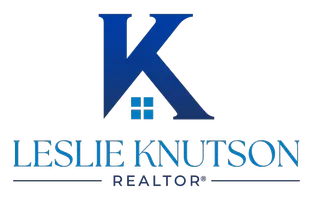4 Beds
3 Baths
3,270 SqFt
4 Beds
3 Baths
3,270 SqFt
Key Details
Property Type Single Family Home
Sub Type Single Family Residence
Listing Status Active
Purchase Type For Sale
Square Footage 3,270 sqft
Price per Sqft $151
Subdivision Watersbend North
MLS Listing ID 21031514
Bedrooms 4
Full Baths 3
HOA Fees $486/ann
HOA Y/N Mandatory
Year Built 2017
Lot Size 0.256 Acres
Acres 0.2559
Property Sub-Type Single Family Residence
Property Description
this home is ideal for both everyday living and entertaining. High ceilings and abundant natural light enhance the expansive living areas, creating a warm and inciting atmosphere throughout.
The gourmet kitchen is a chef's dream, featuring granite countertops, high end stainless steel appliances, and a large center island that opens seamlessly to the family and dining rooms. Granite surfaces extend throughout the home, adding a cohesive touch of elegance to every bathroom and workspace.
Step outside to your private oasis- an expansive backyard with a beautifully designed pool, ideal for relaxing on sunny days or hosting unforgettable gatherings. Whether you're enjoying a quite evening swim or a summer BBQ, this outdoor space offers something for everyone.
Movie nights become extraordinary in the dedicated theater room, equipped for a true cinematic experience in the comfort of your own home.
With thoughtful upgrades, modern finishes, and ample space for the entire family, this home offers the perfect combination of style, functionality, and comfort!
Location
State TX
County Tarrant
Direction Take US-287 N exit to DFW Arpt. Keep left for I-35W N. Exit left to I-35W N. Merge on N Fwy Toll Exp. Exit to US-287 N,US-81 N. Take Bonds Ranch Rd exit. At roundabout, 3rd exit to W Bonds Ranch Rd. Left on Fossil Springs, right Fossil Valley, left Evening View, right Fox Crk Trl, right Fox Grove Ct
Rooms
Dining Room 2
Interior
Interior Features Granite Counters, Kitchen Island, Open Floorplan, Pantry, Walk-In Closet(s)
Heating Central, Electric
Cooling Central Air, Electric
Flooring Carpet, Tile, Vinyl
Fireplaces Number 1
Fireplaces Type Decorative, Living Room
Appliance Dishwasher, Disposal, Electric Cooktop
Heat Source Central, Electric
Exterior
Garage Spaces 2.0
Fence Wood
Utilities Available City Sewer, City Water
Roof Type Shingle
Total Parking Spaces 2
Garage Yes
Private Pool 1
Building
Story Two
Foundation Slab
Level or Stories Two
Structure Type Brick
Schools
Elementary Schools Sonny And Allegra Nance
Middle Schools Chisholmtr
High Schools Eaton
School District Northwest Isd
Others
Restrictions None
Ownership See Remarks
Virtual Tour https://www.propertypanorama.com/instaview/ntreis/21031514

GET MORE INFORMATION
REALTOR® | Lic# 0520493






