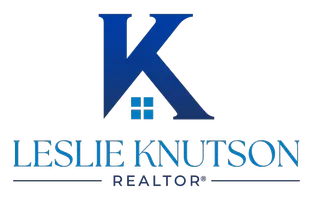4 Beds
2 Baths
2,004 SqFt
4 Beds
2 Baths
2,004 SqFt
Key Details
Property Type Single Family Home
Sub Type Single Family Residence
Listing Status Active
Purchase Type For Rent
Square Footage 2,004 sqft
Subdivision Creek Vly Add #2 Ph 1
MLS Listing ID 21038517
Style Traditional
Bedrooms 4
Full Baths 2
PAD Fee $1
HOA Y/N Mandatory
Year Built 2022
Lot Size 5,749 Sqft
Acres 0.132
Property Sub-Type Single Family Residence
Property Description
Inside, you'll find an open-concept floor plan with ceramic tile plank flooring throughout the main living areas and plush carpet in the bedrooms. The spacious kitchen boasts a large island, gas stove, refrigerator, and walk-in pantry—perfect for both everyday cooking and entertaining. The kitchen flows seamlessly into the dining and living areas, creating a bright and inviting atmosphere. The primary suite offers a private retreat with an ensuite bath, while three additional bedrooms provide versatility for guests, a home office, or hobbies. A separate laundry room includes a washer and dryer for added convenience. Additional highlights include a two-car garage, abundant storage, and a thoughtfully designed floor plan with plenty of natural light. The home is located within Garland ISD, which offers a unique choice of schools program, providing flexibility for families. Conveniently situated near shopping, dining, parks, and major highways, this home blends comfort with accessibility.
Location
State TX
County Dallas
Community Curbs
Direction From I-30, take Broadway Blvd, Northwest Hwy north. Continue onto Shiloh Rd. Turn left into Creek Valley Addition and follow to Bentwood Dr. From I-635, take Garland Rd, SH-78 north. Turn right on Buckingham Rd, left on Shiloh Rd. Enter Creek Valley Addition and follow to Bentwood Dr.
Rooms
Dining Room 1
Interior
Interior Features Cable TV Available, Eat-in Kitchen, Flat Screen Wiring, High Speed Internet Available, Kitchen Island, Pantry, Walk-In Closet(s)
Heating Central, Natural Gas
Cooling Central Air, Electric
Flooring Carpet, Ceramic Tile
Fireplaces Number 1
Fireplaces Type Gas, Living Room
Equipment Irrigation Equipment
Appliance Built-in Gas Range, Dishwasher, Disposal, Electric Oven, Gas Cooktop, Microwave, Plumbed For Gas in Kitchen, Refrigerator
Heat Source Central, Natural Gas
Exterior
Garage Spaces 2.0
Fence Back Yard, Fenced, Wood, Wrought Iron
Community Features Curbs
Utilities Available Cable Available, City Sewer, City Water, Community Mailbox, Curbs, Electricity Available, Individual Gas Meter, Underground Utilities
Roof Type Composition
Total Parking Spaces 2
Garage Yes
Building
Lot Description Lrg. Backyard Grass
Story One
Foundation Slab
Level or Stories One
Structure Type Brick,Siding
Schools
Elementary Schools Choice Of School
Middle Schools Choice Of School
High Schools Choice Of School
School District Garland Isd
Others
Pets Allowed Yes Pets Allowed, Breed Restrictions, Number Limit, Size Limit
Restrictions Pet Restrictions
Ownership Public Record
Pets Allowed Yes Pets Allowed, Breed Restrictions, Number Limit, Size Limit
Virtual Tour https://www.propertypanorama.com/instaview/ntreis/21038517

GET MORE INFORMATION
REALTOR® | Lic# 0520493






