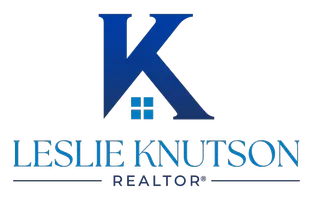3 Beds
2 Baths
1,578 SqFt
3 Beds
2 Baths
1,578 SqFt
Key Details
Property Type Single Family Home
Sub Type Single Family Residence
Listing Status Active
Purchase Type For Rent
Square Footage 1,578 sqft
Subdivision Eight Oaks Add
MLS Listing ID 21036754
Style Traditional
Bedrooms 3
Full Baths 2
PAD Fee $1
HOA Y/N None
Year Built 1969
Lot Size 6,534 Sqft
Acres 0.15
Property Sub-Type Single Family Residence
Property Description
Welcome to 2004 West Rochelle Road, a beautifully updated home offering a stylish, open-concept layout with luxury vinyl plank flooring throughout. This inviting 3-bedroom, 2-bathroom home features a spacious master suite complete with a private bath and a walk-in closet. The kitchen is a chef's dream with sleek dark granite countertops creating an ideal space for meal prep and entertaining. The two additional bedrooms are well-sized.
A rear-facing 2-car attached garage provides convenience and security. Situated in a quiet and friendly neighborhood, this home offers easy access to nearby parks, schools, and shopping centers. Enjoy the convenience of nearby major roads, making commuting a breeze*Pet Policy: Dogs only, maximum weight 10 lbs. Pet deposit required*NO SMOKING.Don't miss your chance to call this gorgeous home yours! *HABLO ESPAÑOL SI NECESITA *Each Adult 18+ TAR Application, Credit Check Eviction Check & Background Check $47 Paid Online Via MySmartMove, One Month Of PayStubs Totaling 3Xs Rent*This Can Be Combined Income, Grants, SSI , Child Support, etc.(If no pay stubs submit 3 months of bank statements ).
Location
State TX
County Dallas
Direction From I-635 W, take the exit toward Belt Line Rd. Continue straight, then turn left onto W Rochelle Rd. The property will be on your right at 2004 West Rochelle Rd.
Rooms
Dining Room 1
Interior
Interior Features Cable TV Available, Vaulted Ceiling(s)
Heating Central, Natural Gas
Cooling Ceiling Fan(s), Central Air, Electric
Flooring Luxury Vinyl Plank
Fireplaces Number 1
Fireplaces Type Living Room
Furnishings 1
Appliance Dishwasher, Electric Oven, Refrigerator
Heat Source Central, Natural Gas
Laundry Utility Room, Dryer Hookup, Washer Hookup
Exterior
Exterior Feature Rain Gutters
Garage Spaces 2.0
Utilities Available City Sewer, City Water
Roof Type Composition
Total Parking Spaces 2
Garage Yes
Building
Lot Description Few Trees
Story One
Level or Stories One
Structure Type Brick
Schools
Elementary Schools Brandenburg
Middle Schools Travis
High Schools Macarthur
School District Irving Isd
Others
Pets Allowed Yes Pets Allowed, Breed Restrictions, Dogs OK, Size Limit
Restrictions No Smoking,Other
Ownership Geeta Patel
Pets Allowed Yes Pets Allowed, Breed Restrictions, Dogs OK, Size Limit
Virtual Tour https://www.propertypanorama.com/instaview/ntreis/21036754

GET MORE INFORMATION
REALTOR® | Lic# 0520493






