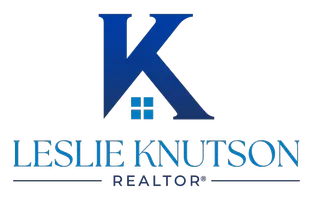
3 Beds
2 Baths
1,669 SqFt
3 Beds
2 Baths
1,669 SqFt
Open House
Sun Oct 05, 12:00am - 2:00pm
Key Details
Property Type Single Family Home
Sub Type Single Family Residence
Listing Status Active
Purchase Type For Sale
Square Footage 1,669 sqft
Subdivision Briggs Park Add
MLS Listing ID 21030257
Style Traditional
Bedrooms 3
Full Baths 2
HOA Y/N None
Year Built 1984
Annual Tax Amount $6,579
Lot Size 0.254 Acres
Acres 0.254
Property Sub-Type Single Family Residence
Property Description
The kitchen includes a cozy dine-in area, while the master suite offers a private vanity space and a generous walk-in closet. Outdoors is a true bonus with parking for up to six vehicles under the expansive carport, plus a covered porch and a large storage room. With plenty of yard space remaining, you'll still have room to add a pool or design your dream outdoor entertainment area.
This property blends functionality, flexibility, and space—inside and out.
Location
State TX
County Dallas
Community Curbs, Park, Playground, Tennis Court(S)
Direction Located at S.W corner of N. St Augustine Road and Jennie Lee Lane. Just south of W. Scyene Road and west of 635. Go west from 635 and turn left on Scyene Road. Turn right house located on corner.
Rooms
Dining Room 2
Interior
Interior Features Built-in Features, Cathedral Ceiling(s), Decorative Lighting, Eat-in Kitchen, Open Floorplan, Tile Counters, Walk-In Closet(s)
Heating Central
Flooring Ceramic Tile, Laminate
Fireplaces Number 1
Fireplaces Type Brick, Living Room, Wood Burning
Appliance Disposal, Electric Cooktop, Microwave
Heat Source Central
Laundry Electric Dryer Hookup, Utility Room, Full Size W/D Area, Dryer Hookup, Washer Hookup
Exterior
Exterior Feature Covered Deck, Covered Patio/Porch
Carport Spaces 6
Fence Wood
Community Features Curbs, Park, Playground, Tennis Court(s)
Utilities Available City Sewer, City Water, Curbs
Roof Type Composition
Total Parking Spaces 6
Garage No
Building
Lot Description Corner Lot, Subdivision
Story One
Foundation Slab
Level or Stories One
Structure Type Brick
Schools
Elementary Schools Titche
Middle Schools Florence
High Schools Samuell
School District Dallas Isd
Others
Restrictions Unknown Encumbrance(s)
Ownership Leija
Acceptable Financing Cash, Conventional, FHA, VA Loan
Listing Terms Cash, Conventional, FHA, VA Loan
Virtual Tour https://www.propertypanorama.com/instaview/ntreis/21030257

GET MORE INFORMATION

REALTOR® | Lic# 0520493






