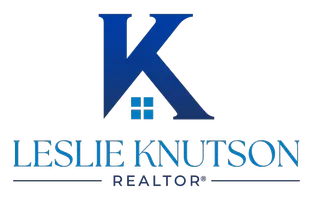3 Beds
2 Baths
1,717 SqFt
3 Beds
2 Baths
1,717 SqFt
Key Details
Property Type Single Family Home
Sub Type Single Family Residence
Listing Status Active
Purchase Type For Sale
Square Footage 1,717 sqft
Price per Sqft $160
Subdivision Trailwood 09
MLS Listing ID 21035106
Style Traditional
Bedrooms 3
Full Baths 2
HOA Y/N None
Year Built 1979
Annual Tax Amount $6,130
Lot Size 8,015 Sqft
Acres 0.184
Property Sub-Type Single Family Residence
Property Description
This beautifully updated 3-bedroom, 2-bathroom home sits on a desirable corner lot with a spacious backyard, offering plenty of room to relax or entertain. Step inside and you'll find a wood-burning fireplace that adds warmth and charm, along with a series of thoughtful updates that make this home truly move-in ready.
Enjoy peace of mind with fresh paint, brand-new flooring, new appliances, and new countertops throughout—everything is already done for you. Even the big-ticket items have been taken care of, with the windows and HVAC system less than 5 years old, ensuring comfort and efficiency for years to come.
Beyond the home itself, you'll love the convenient location. Just minutes from Joe Pool Lake, this property gives you easy access to outdoor recreation, boating, and scenic trails. You're also close to all that Grand Prairie has to offer—shopping, dining, entertainment, and family-friendly attractions—making this the perfect blend of comfort, convenience, and lifestyle.
Perfect for those looking for a low-maintenance home, this property is ready for you to move right in and start enjoying everything the area has to offer.
All information provided is deemed reliable but is not guaranteed and should be independently verified. Buyers and buyers' agents are responsible for verifying all measurements, square footage, schools, features, and any other information presented in this listing.
Location
State TX
County Dallas
Direction Use GPS
Rooms
Dining Room 2
Interior
Interior Features Cable TV Available, Decorative Lighting, High Speed Internet Available
Heating Central, Electric
Cooling Central Air, Electric
Flooring Carpet, Ceramic Tile, Luxury Vinyl Plank
Fireplaces Number 1
Fireplaces Type Brick, Wood Burning
Appliance Dishwasher, Disposal, Electric Oven, Electric Range, Convection Oven, Refrigerator
Heat Source Central, Electric
Laundry Electric Dryer Hookup, Full Size W/D Area, Washer Hookup
Exterior
Garage Spaces 2.0
Fence Wood
Utilities Available Alley, Asphalt, City Sewer, City Water, Electricity Connected, Individual Water Meter
Roof Type Composition
Total Parking Spaces 2
Garage Yes
Building
Lot Description Corner Lot
Story One
Level or Stories One
Structure Type Brick
Schools
Elementary Schools Mike Moseley
Middle Schools Truman
High Schools South Grand Prairie
School District Grand Prairie Isd
Others
Ownership See Tax
Acceptable Financing Cash, Conventional, FHA, VA Loan
Listing Terms Cash, Conventional, FHA, VA Loan
Virtual Tour https://www.propertypanorama.com/instaview/ntreis/21035106

GET MORE INFORMATION
REALTOR® | Lic# 0520493






