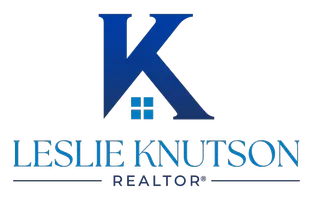4 Beds
3 Baths
2,551 SqFt
4 Beds
3 Baths
2,551 SqFt
Key Details
Property Type Single Family Home
Sub Type Single Family Residence
Listing Status Active
Purchase Type For Sale
Square Footage 2,551 sqft
Price per Sqft $123
Subdivision Fox Run Add
MLS Listing ID 21028217
Style Traditional
Bedrooms 4
Full Baths 2
Half Baths 1
HOA Fees $340/qua
HOA Y/N Mandatory
Year Built 2001
Annual Tax Amount $7,585
Lot Size 5,183 Sqft
Acres 0.119
Property Sub-Type Single Family Residence
Property Description
Inside, an open, light-filled floor plan features neutral paint, tile flooring, and a versatile front room perfect for an office or dining. The spacious living room with a brick fireplace flows into the updated kitchen with granite counters, subway tile backsplash, stainless steel appliances, and a breakfast bar, ideal for entertaining.
The downstairs owner's suite boasts a large walk-in closet and spa-like bath with dual sinks, soaking tub, and separate shower. Upstairs, three bedrooms and a full bath provide plenty of space for family or guests.
Enjoy low energy bills with owned solar panels, relax in the private fenced backyard, and take advantage of neighborhood amenities including a pool, playgrounds, trails, and green spaces.
Highlights include: 4 Bedrooms, 2.5 Baths, 2-Car Garage, 2,551 sq. ft, Updated kitchen with generous countertop space and stainless steel appliances, Solar panels for energy savings, Community pool, parks, and trails, Minutes to shopping, dining, and commuter routes
Multiple offers expected. Schedule your private showing today and submit your best offer by Sunday, Aug. 24 at 5:00 PM!
Location
State TX
County Tarrant
Community Community Pool, Curbs, Sidewalks
Direction From I-35W northbound near Crowley, Exit 43A (Rendon-Crowley Rd) or 44B (US-287 N). Merge onto US-287 N toward Fort Worth, Exit South Hulen St Watauga Rd. North on South Hulen St, Right on Hunters Creek Dr. Arrive at 8709 Hunters Creek Dr, Fort Worth, TX 76123
Rooms
Dining Room 2
Interior
Interior Features Cable TV Available, Double Vanity, Eat-in Kitchen, Flat Screen Wiring, High Speed Internet Available, Loft, Open Floorplan, Pantry, Walk-In Closet(s)
Heating Active Solar, Central, Electric, Fireplace(s), Solar
Cooling Central Air
Flooring Carpet, Tile
Fireplaces Number 1
Fireplaces Type Brick, Wood Burning
Appliance Dishwasher, Disposal, Electric Range, Electric Water Heater, Microwave
Heat Source Active Solar, Central, Electric, Fireplace(s), Solar
Exterior
Garage Spaces 2.0
Fence Back Yard, Wood
Community Features Community Pool, Curbs, Sidewalks
Utilities Available City Water, Curbs, Electricity Available, Individual Water Meter
Roof Type Composition
Garage Yes
Building
Lot Description Interior Lot, Landscaped, Subdivision
Story Two
Foundation Slab
Level or Stories Two
Structure Type Brick
Schools
Elementary Schools Mary Harris
Middle Schools Crowley
High Schools North Crowley
School District Crowley Isd
Others
Restrictions Agricultural,Animals
Ownership Contact Agent or See Tax
Acceptable Financing Cash, Conventional, FHA, VA Loan
Listing Terms Cash, Conventional, FHA, VA Loan
Virtual Tour https://www.propertypanorama.com/instaview/ntreis/21028217

GET MORE INFORMATION
REALTOR® | Lic# 0520493






