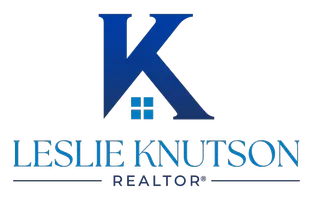3 Beds
2 Baths
1,824 SqFt
3 Beds
2 Baths
1,824 SqFt
Key Details
Property Type Single Family Home
Sub Type Single Family Residence
Listing Status Active
Purchase Type For Sale
Square Footage 1,824 sqft
Price per Sqft $172
Subdivision Boswell Ranch
MLS Listing ID 21025267
Style Ranch
Bedrooms 3
Full Baths 2
HOA Fees $250/ann
HOA Y/N Mandatory
Year Built 2007
Annual Tax Amount $7,263
Lot Size 6,011 Sqft
Acres 0.138
Property Sub-Type Single Family Residence
Property Description
Well maintained single story ranch with brick and stone exterior. Features include 10 ft ceilings in the living areas, primary bedroom, and primary bath, open floor plan, and spacious kitchen. Primary suite offers elevated ceilings and private en suite.
Recent upgrade includes a new heat pump purchased in 2024. Landscaped yard, two car garage, and desirable location near schools, Eagle Mountain Lake, shopping, and major routes.
Security cameras convey with property.
**Use my preferred lender to receive a One Year Temporary Rate Buy Down at no cost to the buyer. Please reach out to Maria Wilder, #1602529 at 682-201-8888 or Maria@GoTeamWilder.com**
Location
State TX
County Tarrant
Community Curbs, Playground, Sidewalks
Direction From I-820 W, Take exit 10B on the right onto NW Loop 820 Service Rd W toward Azle Ave, Turn right onto Azle Ave, Turn right onto Boat Club Rd, Follow Boat Club Rd (4.4 mi), Turn right onto W Bailey Boswell Rd, Turn right onto Axis Deer Run to 8516 Axis Deer Run, Fort Worth, TX 76179
Rooms
Dining Room 2
Interior
Interior Features Cable TV Available, Eat-in Kitchen, Open Floorplan, Pantry, Vaulted Ceiling(s)
Heating Central, Electric, Fireplace(s), Heat Pump
Cooling Ceiling Fan(s), Central Air, Heat Pump
Flooring Carpet, Laminate
Fireplaces Number 1
Fireplaces Type Living Room, Wood Burning
Appliance Dishwasher, Disposal, Electric Range, Microwave
Heat Source Central, Electric, Fireplace(s), Heat Pump
Laundry Electric Dryer Hookup, Utility Room, Full Size W/D Area, Dryer Hookup, Washer Hookup
Exterior
Exterior Feature Covered Patio/Porch
Garage Spaces 2.0
Fence Back Yard, Fenced, Gate, Privacy
Community Features Curbs, Playground, Sidewalks
Utilities Available Cable Available, City Sewer, City Water, Concrete, Curbs, Electricity Connected, Individual Water Meter
Roof Type Composition
Total Parking Spaces 2
Garage Yes
Building
Story One
Foundation Slab
Level or Stories One
Structure Type Brick
Schools
Elementary Schools Willow Creek
Middle Schools Creekview
High Schools Boswell
School District Eagle Mt-Saginaw Isd
Others
Ownership Tax records
Acceptable Financing Cash, Conventional, FHA, VA Loan
Listing Terms Cash, Conventional, FHA, VA Loan
Virtual Tour https://www.zillow.com/view-3d-home/a129a410-fe92-4231-980a-73b2b58be8ba?setAttribution=mls&wl=true&utm_source=dashboard

GET MORE INFORMATION
REALTOR® | Lic# 0520493






