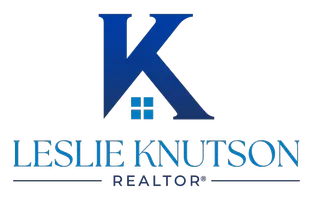2 Beds
3 Baths
1,517 SqFt
2 Beds
3 Baths
1,517 SqFt
Key Details
Property Type Townhouse
Sub Type Townhouse
Listing Status Active
Purchase Type For Sale
Square Footage 1,517 sqft
Price per Sqft $236
Subdivision Tuscany Square Ph Two
MLS Listing ID 21019168
Style Traditional
Bedrooms 2
Full Baths 2
Half Baths 1
HOA Fees $660/qua
HOA Y/N Mandatory
Year Built 2005
Lot Size 2,613 Sqft
Acres 0.06
Property Sub-Type Townhouse
Property Description
MUST SEE impeccably updated 2BR, 2.5BA townhome with attached garage in highly sought-after Tuscany Square. This move-in ready home features an open-concept layout, brand new carpet, fresh designer paint, and floor-to-ceiling windows that flood the space with natural light. The spacious kitchen includes sparkling white quartz countertops, stainless steel appliances, eat in bar, walk in pantry, and modern cabinetry—perfect for entertaining or everyday living. Upstairs, enjoy two generously sized bedrooms and updated bathrooms with designer fixtures. Overlooking the first floor, the versatile loft invites endless possibilities—whether as a quiet home office or a stylish lounge area.
Outside, a freshly stained privacy fence encloses a newly sodded yard with concrete patio—ideal for relaxing or creating your own backyard retreat. Just one block away, take a short walk to resort-style amenities: community pool, spa hot tub, clubhouse, fitness center, playground, BBQ picnic area, and lush walking trails. Zoned to top-rated Frisco ISD schools and minutes from parks, shopping, dining, Shops at Legacy, Stonebriar Mall, and major highways 121 and Dallas N Tollway.
Highlights:
Seller offering generous concessions to buy down interest rate or cover buyer closing costs!!!
Quartz countertops, SS appliances, designer fixtures
Bonus washer and dryer included
Floor-to-ceiling windows & open layout
Private backyard with fresh sod & patio
Community clubhouse, pool, spa, clubhouse, fitness center
Frisco ISD – Top-rated schools nearby
Move-in ready with premium updates throughout
RARE pricepoint for Frisco area
Whether you're hosting guests, working remotely, or enjoying a night out, this home is designed to complement your lifestyle. Don't miss the opportunity to own a well-appointed gem in one of Frisco's most established and vibrant communities.
Location
State TX
County Collin
Community Club House, Community Pool, Community Sprinkler, Curbs, Fitness Center, Greenbelt, Jogging Path/Bike Path, Park, Pickle Ball Court, Playground, Pool, Sidewalks, Spa, Tennis Court(S)
Direction GPS
Rooms
Dining Room 1
Interior
Interior Features Built-in Features, Cable TV Available, Cathedral Ceiling(s), Decorative Lighting, Eat-in Kitchen, Granite Counters, High Speed Internet Available, Loft, Open Floorplan, Pantry, Vaulted Ceiling(s), Walk-In Closet(s)
Heating Central
Cooling Central Air
Flooring Carpet, Ceramic Tile, Laminate
Appliance Dishwasher, Disposal, Dryer, Electric Cooktop, Electric Oven, Electric Range, Electric Water Heater, Microwave, Washer
Heat Source Central
Laundry Electric Dryer Hookup, Utility Room, Full Size W/D Area, Dryer Hookup, Washer Hookup
Exterior
Exterior Feature Private Yard
Garage Spaces 2.0
Fence Back Yard, Wood
Community Features Club House, Community Pool, Community Sprinkler, Curbs, Fitness Center, Greenbelt, Jogging Path/Bike Path, Park, Pickle Ball Court, Playground, Pool, Sidewalks, Spa, Tennis Court(s)
Utilities Available Cable Available, City Sewer, City Water
Roof Type Composition
Total Parking Spaces 2
Garage Yes
Building
Lot Description Few Trees, Landscaped, Sprinkler System
Story Two
Foundation Slab
Level or Stories Two
Structure Type Brick
Schools
Elementary Schools Shawnee
Middle Schools Clark
High Schools Lebanon Trail
School District Frisco Isd
Others
Restrictions None
Ownership Ayesha Shaikh
Acceptable Financing Cash, Conventional, FHA, VA Loan
Listing Terms Cash, Conventional, FHA, VA Loan
Virtual Tour https://tours.reality360imaging.com/10068wakebridgedrfriscotx75035usa?b=0

GET MORE INFORMATION
REALTOR® | Lic# 0520493






