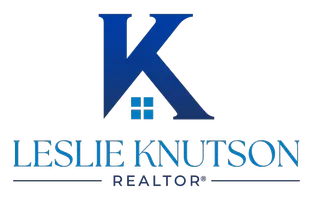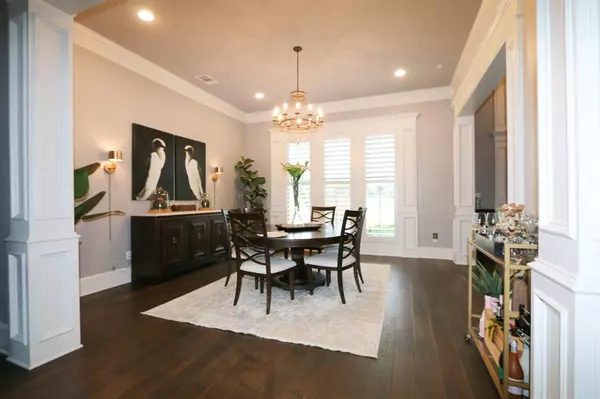6 Beds
9 Baths
9,730 SqFt
6 Beds
9 Baths
9,730 SqFt
Key Details
Property Type Single Family Home
Sub Type Single Family Residence
Listing Status Active
Purchase Type For Sale
Square Footage 9,730 sqft
Price per Sqft $297
Subdivision Crown Point Estates
MLS Listing ID 21010050
Style Traditional
Bedrooms 6
Full Baths 6
Half Baths 3
HOA Y/N None
Year Built 2017
Lot Size 6.560 Acres
Acres 6.56
Property Sub-Type Single Family Residence
Property Description
Location
State TX
County Smith
Community Curbs, Gated, Perimeter Fencing
Direction From Loop 323, go S on Old Jacksonville to Gresham, turn R on 2813, turn R on CR 178 (before Owens Elementary), turn L on CR 167 and goto end, you will see gated Crown Point Estates on R, follow Hailey Court around curve to home at end of culdesac.
Rooms
Dining Room 1
Interior
Interior Features Built-in Features, Cable TV Available, Cathedral Ceiling(s), Chandelier, Decorative Lighting, Double Vanity, Eat-in Kitchen, Flat Screen Wiring, High Speed Internet Available, In-Law Suite Floorplan, Kitchen Island, Multiple Staircases, Open Floorplan, Pantry, Sound System Wiring, Vaulted Ceiling(s), Walk-In Closet(s), Wet Bar, Wired for Data
Heating Central, Fireplace(s), Natural Gas, Zoned
Cooling Ceiling Fan(s), Central Air, Electric, Multi Units, Roof Turbine(s), Wall Unit(s)
Flooring Carpet, Engineered Wood, Tile
Fireplaces Number 6
Fireplaces Type Bath, Bedroom, Brick, Electric, Fire Pit, Gas, Gas Logs, Gas Starter, Living Room, Master Bedroom, Outside, Recreation Room, See Remarks
Equipment Generator, Home Theater, Irrigation Equipment
Appliance Built-in Gas Range, Built-in Refrigerator, Commercial Grade Range, Dishwasher, Disposal, Dryer, Gas Cooktop, Gas Oven, Gas Water Heater, Ice Maker, Microwave, Convection Oven, Double Oven, Refrigerator, Tankless Water Heater, Vented Exhaust Fan, Warming Drawer, Washer
Heat Source Central, Fireplace(s), Natural Gas, Zoned
Laundry Electric Dryer Hookup, Utility Room, Full Size W/D Area, Dryer Hookup, Washer Hookup, Other
Exterior
Exterior Feature Attached Grill, Balcony, Basketball Court, Built-in Barbecue, Covered Patio/Porch, Fire Pit, Garden(s), Gas Grill, Rain Gutters, Lighting, Outdoor Grill, Outdoor Kitchen, Outdoor Living Center, Sport Court, Storage, Tennis Court(s)
Garage Spaces 13.0
Carport Spaces 1
Fence Back Yard, Brick, Front Yard, Full, Wood, Wrought Iron
Pool Cabana, Diving Board, Gunite, Heated, In Ground, Outdoor Pool, Pool Sweep, Pool/Spa Combo, Private, Pump, Water Feature, Waterfall
Community Features Curbs, Gated, Perimeter Fencing
Utilities Available Aerobic Septic, Concrete, Curbs, Outside City Limits, Underground Utilities
Roof Type Composition,Shingle
Total Parking Spaces 14
Garage Yes
Private Pool 1
Building
Lot Description Acreage, Cleared, Cul-De-Sac, Few Trees, Landscaped, Level, Sprinkler System, Subdivision
Story Two
Foundation Slab
Level or Stories Two
Structure Type Brick,Stone Veneer,Stucco
Schools
Elementary Schools Owens
Middle Schools Three Lakes
High Schools Tyler Legacy
School District Tyler Isd
Others
Ownership Chris & Shelia Cooper
Acceptable Financing Cash, Conventional
Listing Terms Cash, Conventional
Special Listing Condition Aerial Photo, Owner/ Agent
Virtual Tour https://www.propertypanorama.com/instaview/ntreis/21010050

GET MORE INFORMATION
REALTOR® | Lic# 0520493






