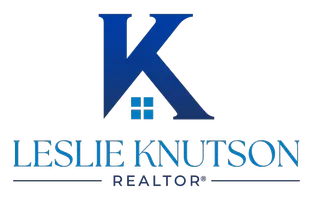
3 Beds
4 Baths
2,616 SqFt
3 Beds
4 Baths
2,616 SqFt
Key Details
Property Type Townhouse
Sub Type Townhouse
Listing Status Active
Purchase Type For Sale
Square Footage 2,616 sqft
Subdivision Lakeside Village #2
MLS Listing ID 21005369
Style Mediterranean
Bedrooms 3
Full Baths 3
Half Baths 1
HOA Fees $154/mo
HOA Y/N Mandatory
Year Built 1980
Lot Size 5,183 Sqft
Acres 0.119
Property Sub-Type Townhouse
Property Description
Experience the best of lake life in this Mediterranean-inspired 3-bedroom, 3.5-bath sanctuary designed for effortless living and entertaining. Nestled in a private setting with access to Lake Ray Hubbard Harbor Bay Marina, this home blends timeless style with modern comfort for a lifestyle that feels like a year-round vacation.
Outdoors, your private paradise awaits: a resort-style plunge pool with waterfall feature, pergola-covered entertainment patio, dedicated pool bath, and beautifully manicured landscaping designed for relaxation and gatherings alike. An uncommon advantage, built-in storage unit ensures organized living with a feature rarely found in the neighborhood.
Step inside to an open, light-filled living area where newly installed floor to ceiling windows frame views of your backyard oasis. Rich finishes and thoughtful design create a seamless flow from indoors to outdoors.
The primary suite is a true retreat, boasting a private sitting area, coffee & drinks bar—the perfect space to unwind at day's end. The secondary upstairs bedroom features a private en-suite bathroom, ensuring comfort and privacy for everyone. Downstairs boasts the convenience of a first-floor bedroom featuring an ensuite bathroom with a step-in shower.
Beyond your personal haven, enjoy premium HOA amenities: a 9-hole executive golf course, two resort-style community pools, tennis and pickleball courts, playgrounds, secure RV and boat storage, and easy access to the lake. Whether hosting guests under the stars or savoring a peaceful morning by the water, this property offers the ultimate balance of activities and solitude.
Please, call agent 1 on listings for gate code or questions.
Location
State TX
County Rockwall
Community Club House, Community Pool, Fishing, Gated, Golf, Greenbelt, Lake, Park, Perimeter Fencing, Pickle Ball Court, Playground, Pool, Rv Parking, Tennis Court(S)
Direction From I-30, take exit 67A toward Village Dr, Horizon Rd. Turn left onto Village Dr. Continue straight until you get to Lakeside Village entry gate. Call agent 1 for code. Continue straight to end of Village Dr and turn right onto Lakeside Dr. Property will be on the left.
Rooms
Dining Room 1
Interior
Interior Features Built-in Features, Built-in Wine Cooler, Cable TV Available, Dry Bar, High Speed Internet Available, Open Floorplan, Vaulted Ceiling(s), Walk-In Closet(s)
Heating Central
Cooling Ceiling Fan(s), Central Air
Flooring Carpet, Tile, Travertine Stone
Fireplaces Number 2
Fireplaces Type Living Room, Master Bedroom, Wood Burning
Appliance Dryer, Electric Cooktop, Electric Oven, Microwave, Refrigerator, Warming Drawer, Washer
Heat Source Central
Laundry Electric Dryer Hookup, Utility Room, Washer Hookup
Exterior
Exterior Feature Mosquito Mist System, Private Yard, Uncovered Courtyard
Garage Spaces 2.0
Fence Metal, Wood
Pool Fenced, In Ground, Outdoor Pool, Private, Pump, Water Feature, Waterfall
Community Features Club House, Community Pool, Fishing, Gated, Golf, Greenbelt, Lake, Park, Perimeter Fencing, Pickle Ball Court, Playground, Pool, RV Parking, Tennis Court(s)
Utilities Available City Sewer, City Water
Roof Type Spanish Tile,Tile
Total Parking Spaces 2
Garage Yes
Private Pool 1
Building
Lot Description Water/Lake View
Story Two
Foundation Slab
Level or Stories Two
Structure Type Stucco
Schools
Elementary Schools Grace Hartman
Middle Schools Herman E Utley
High Schools Rockwall
School District Rockwall Isd
Others
Ownership See Agent
Virtual Tour https://www.propertypanorama.com/instaview/ntreis/21005369

GET MORE INFORMATION

REALTOR® | Lic# 0520493






