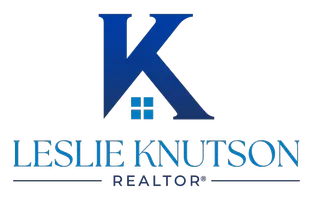4 Beds
3 Baths
1,782 SqFt
4 Beds
3 Baths
1,782 SqFt
Key Details
Property Type Single Family Home
Sub Type Single Family Residence
Listing Status Active
Purchase Type For Sale
Square Footage 1,782 sqft
Price per Sqft $176
Subdivision A0240
MLS Listing ID 21002494
Style Traditional
Bedrooms 4
Full Baths 3
HOA Y/N None
Year Built 1993
Annual Tax Amount $4,743
Lot Size 0.940 Acres
Acres 0.94
Property Sub-Type Single Family Residence
Property Description
Step into the welcoming living area where a cozy fireplace creates the perfect spot to relax on cool Texas evenings. The spacious primary suite features a dedicated makeup vanity, while the primary bathroom offers dual vanities for added convenience. The kitchen and living spaces are designed for everyday functionality and easy entertaining, and the refrigerator can convey with the home—making your move even simpler.
The is an estate with no disclosures as the executor lives in another state and has no knowledge of the home.
This home has been lovingly cared for with meaningful updates that add value and efficiency. New Jeld-Wen windows were installed in 2024, offering improved insulation and potential savings on utility bills. The shingles and the cap on the back side of the roof were replaced in 2025, giving you peace of mind for years to come.
Outside, enjoy nearly an acre of space with plenty of room for gardening, play, or simply soaking in the peaceful surroundings. The two-car garage provides ample parking and storage. Conveniently located with quick access to Highway 67, you'll enjoy the perfect balance of country living with the ease of getting to schools, shopping, and dining in minutes.
Homes like this—spacious, move-in ready, and perfectly situated—don't come up often in Early. Don't miss your chance to make it yours. Call today to schedule your private tour and see all that this wonderful property has to offer!
Location
State TX
County Brown
Direction From Early Blvd in Early, Texas, head east on US-377 US-67. Turn left onto Longhorn Drive for 0.1 miles. Then turn right onto Mistletoe Lane for 0.1 miles. 4 Mistletoe will be on your left.
Rooms
Dining Room 1
Interior
Interior Features Chandelier, Decorative Lighting, Double Vanity, High Speed Internet Available, Pantry, Walk-In Closet(s)
Heating Central
Cooling Ceiling Fan(s), Central Air, Electric
Flooring Carpet, Ceramic Tile, Laminate
Fireplaces Number 1
Fireplaces Type Living Room, Wood Burning
Appliance Dishwasher, Electric Cooktop, Electric Oven, Microwave, Refrigerator, Vented Exhaust Fan
Heat Source Central
Laundry Electric Dryer Hookup, Utility Room, Full Size W/D Area, Washer Hookup
Exterior
Exterior Feature Covered Patio/Porch
Garage Spaces 2.0
Fence Chain Link, Partial, Wood
Utilities Available Asphalt, Cable Available, City Sewer, City Water, Curbs
Roof Type Composition,Shingle
Total Parking Spaces 2
Garage Yes
Building
Lot Description Cleared, Interior Lot, Lrg. Backyard Grass
Story One
Foundation Slab
Level or Stories One
Schools
Elementary Schools Early
Middle Schools Early
High Schools Early
School District Early Isd
Others
Ownership Helem E Tatem Estate
Acceptable Financing Cash, Conventional
Listing Terms Cash, Conventional
Virtual Tour https://www.propertypanorama.com/instaview/ntreis/21002494

GET MORE INFORMATION
REALTOR® | Lic# 0520493






