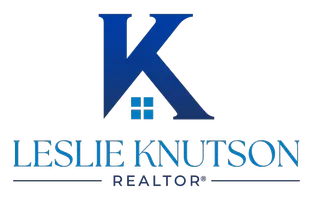3 Beds
2 Baths
1,369 SqFt
3 Beds
2 Baths
1,369 SqFt
Key Details
Property Type Single Family Home
Sub Type Single Family Residence
Listing Status Active
Purchase Type For Sale
Square Footage 1,369 sqft
Price per Sqft $237
Subdivision Foster Village Addition
MLS Listing ID 20990510
Style Traditional
Bedrooms 3
Full Baths 2
HOA Y/N None
Year Built 1980
Lot Size 6,969 Sqft
Acres 0.16
Lot Dimensions 120x150
Property Sub-Type Single Family Residence
Property Description
Located in the highly sought-after Keller ISD, this beautifully maintained 3-bedroom, 2-bathroom home offers comfort, charm, and thoughtful updates throughout. With 1,369 sq ft of living space, this home is in near-pristine condition and move-in ready!
The kitchen features a sleek, custom-built refrigerator that blends perfectly with the cabinetry, adding a touch of luxury and convenience. The open layout flows seamlessly into the living and dining areas—perfect for both everyday living and entertaining.
One of the highlights of this home is the enclosed patio, which provides a versatile bonus space that can be used as a playroom, home office, or even an extra bedroom to suit your needs.
Enjoy lower electric bills thanks to the solar panel system, offering energy efficiency and long-term savings for the new owner.
Out back, you'll love the oversized custom patio, ideal for weekend BBQs, family gatherings, or quiet evenings under the stars. A storage shed adds extra space for tools or seasonal items.
This home truly offers it all—versatility, energy savings, and a great location in a top-rated school district. Schedule your private showing today!
Location
State TX
County Tarrant
Direction In the city GPS works great.
Rooms
Dining Room 1
Interior
Interior Features Cable TV Available, Decorative Lighting, Sound System Wiring
Heating Central, Electric
Cooling Ceiling Fan(s), Central Air, Electric
Flooring Carpet, Ceramic Tile
Fireplaces Number 1
Fireplaces Type Brick, Wood Burning
Appliance Built-in Refrigerator, Disposal, Electric Cooktop, Electric Range, Microwave, Vented Exhaust Fan
Heat Source Central, Electric
Laundry Electric Dryer Hookup, Utility Room, Washer Hookup, On Site
Exterior
Exterior Feature Covered Patio/Porch, Rain Gutters, RV/Boat Parking
Garage Spaces 2.0
Fence Wood
Utilities Available City Sewer, City Water, Sidewalk
Roof Type Composition,Shingle
Total Parking Spaces 2
Garage Yes
Building
Lot Description Few Trees, Interior Lot, Landscaped, Lrg. Backyard Grass, Sprinkler System, Subdivision
Story One
Foundation Slab
Level or Stories One
Structure Type Brick
Schools
Elementary Schools Whitleyrd
Middle Schools Hillwood
High Schools Central
School District Keller Isd
Others
Ownership See Tax
Acceptable Financing Cash, Conventional, FHA, VA Loan
Listing Terms Cash, Conventional, FHA, VA Loan
Virtual Tour https://www.propertypanorama.com/instaview/ntreis/20990510

GET MORE INFORMATION
REALTOR® | Lic# 0520493






