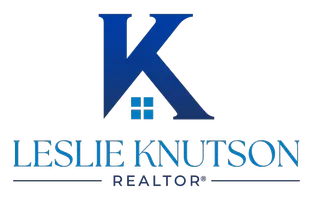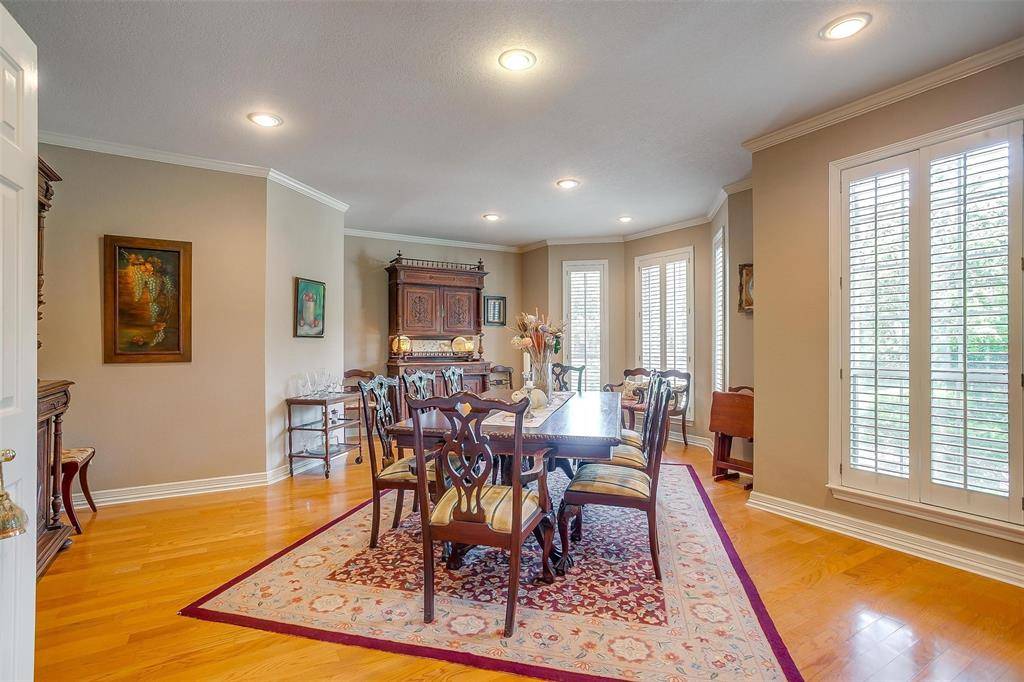4 Beds
3 Baths
3,081 SqFt
4 Beds
3 Baths
3,081 SqFt
Key Details
Property Type Single Family Home
Sub Type Single Family Residence
Listing Status Active
Purchase Type For Sale
Square Footage 3,081 sqft
Price per Sqft $194
Subdivision Estates Above Wimbledon
MLS Listing ID 20990894
Style Traditional
Bedrooms 4
Full Baths 3
HOA Y/N Voluntary
Year Built 1988
Annual Tax Amount $12,704
Lot Size 0.312 Acres
Acres 0.312
Property Sub-Type Single Family Residence
Property Description
Step inside to a captivating entry and a flowing full-circle floor plan. At the front of the home, you'll find two interchangeable rooms that offer flexibility for your lifestyle. The spacious formal dining room—perfect for large family gatherings and holiday celebrations—connects to the living area via a unique see-through bar. The den is a showstopper, featuring soaring cathedral ceilings and a striking two-story fireplace. Expansive windows provide picturesque views of the lush backyard and sparkling Pebble Tech pool. Step outside to the generous covered patio—an irresistible retreat ideal for relaxing, entertaining, or simply enjoying the tranquil surroundings and vibrant flowers. The chef's kitchen is a culinary dream. Outfitted with high-end appliances, including a Bertazzoni range and Bosch double ovens, this space features three ovens in total—perfect for those who love to cook or entertain. Upstairs, two spacious bedrooms are connected by a Jack and Jill bathroom. One is an oversized bedroom that offers incredible versatility—perfect for a bedroom, playroom, guest room, a media room, or a home office. Homes in the Estates of Wimbledon sell quickly—and for good reason. If you haven't yet taken a drive through this beautiful neighborhood, you owe it to yourself to experience it. Come see why so many buyers fall in love with Wimbledon.
Location
State TX
County Tarrant
Direction Cooper Street to Wimbledon. Go west to Bridgewater. Turn right. Listing on the left.
Rooms
Dining Room 2
Interior
Interior Features Cathedral Ceiling(s), Chandelier, Decorative Lighting, Eat-in Kitchen, Granite Counters, Kitchen Island, Vaulted Ceiling(s), Wainscoting, Wet Bar, Second Primary Bedroom
Heating Natural Gas
Cooling Electric
Flooring Tile, Wood
Fireplaces Number 1
Fireplaces Type Gas Logs, Wood Burning
Appliance Commercial Grade Range, Dishwasher, Disposal, Double Oven, Plumbed For Gas in Kitchen, Refrigerator
Heat Source Natural Gas
Laundry Electric Dryer Hookup, Utility Room, Full Size W/D Area, Washer Hookup
Exterior
Exterior Feature Covered Patio/Porch, Rain Gutters, Private Yard, Other
Garage Spaces 3.0
Fence High Fence, Privacy, Wood, Other
Utilities Available City Sewer, City Water, Concrete, Curbs, Electricity Available, Individual Gas Meter, Individual Water Meter, Natural Gas Available
Roof Type Shake
Total Parking Spaces 3
Garage Yes
Private Pool 1
Building
Lot Description Interior Lot, Landscaped, Many Trees, Sprinkler System
Story Two
Foundation Slab
Level or Stories Two
Structure Type Brick
Schools
Elementary Schools Anderson
High Schools Summit
School District Mansfield Isd
Others
Restrictions Other
Ownership James C & Betty F Meek
Acceptable Financing Cash, Conventional, FHA, VA Loan
Listing Terms Cash, Conventional, FHA, VA Loan
Virtual Tour https://www.propertypanorama.com/instaview/ntreis/20990894

GET MORE INFORMATION
REALTOR® | Lic# 0520493






