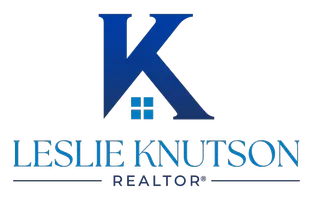3 Beds
2 Baths
1,513 SqFt
3 Beds
2 Baths
1,513 SqFt
Key Details
Property Type Single Family Home
Sub Type Single Family Residence
Listing Status Pending
Purchase Type For Sale
Square Footage 1,513 sqft
Price per Sqft $167
Subdivision Mustang Creek Ph I
MLS Listing ID 20988599
Style Traditional
Bedrooms 3
Full Baths 2
HOA Y/N None
Year Built 2007
Annual Tax Amount $6,053
Lot Size 8,712 Sqft
Acres 0.2
Lot Dimensions 114.98x80.94
Property Sub-Type Single Family Residence
Property Description
Nestled in an established neighborhood, this beautifully landscaped 3-bedroom, 2-bath home offers the ideal blend of serenity and accessibility. The open-concept layout creates a spacious, inviting atmosphere, while the split-bedroom design ensures privacy—perfect for families or guests.
Live with ease thanks to a utility room featuring open shelving, and unwind year-round in the enclosed patio warmed by a cozy wood stove. The backyard is a true retreat, featuring two plum trees and a shed-workshop with solar power potential—a perfect space for hobbies, storage, or creative projects. Additional highlights include a full sprinkler system and a fully fenced backyard with wood privacy fencing. Enjoy the perks of a family-friendly community with a playground and stocked fishing pond nearby, plus quick access to top-rated schools, shopping, dining, and highways. And the cherry on top? No HOA—giving you the freedom to make this property truly your own.
Buyers agent to verify all information
Location
State TX
County Ellis
Community Curbs, Fishing, Playground, Sidewalks
Direction GPS
Rooms
Dining Room 1
Interior
Interior Features Cable TV Available, Decorative Lighting, Eat-in Kitchen, High Speed Internet Available, Kitchen Island, Open Floorplan, Pantry, Vaulted Ceiling(s), Walk-In Closet(s)
Heating Central, Electric
Cooling Central Air, Electric
Flooring Carpet, Engineered Wood, Vinyl
Fireplaces Number 1
Fireplaces Type Other
Appliance Dishwasher, Disposal, Electric Range, Electric Water Heater, Microwave, Vented Exhaust Fan
Heat Source Central, Electric
Laundry Electric Dryer Hookup, In Hall, Utility Room, Full Size W/D Area, Washer Hookup
Exterior
Exterior Feature Covered Patio/Porch, Rain Gutters, Outdoor Grill, Private Entrance, Storage
Garage Spaces 2.0
Fence Back Yard, Front Yard, Wood
Community Features Curbs, Fishing, Playground, Sidewalks
Utilities Available City Sewer, City Water, Concrete, Curbs, Individual Water Meter, Underground Utilities
Roof Type Composition
Total Parking Spaces 2
Garage Yes
Building
Lot Description Corner Lot, Few Trees, Landscaped, Sprinkler System, Subdivision
Story One
Foundation Slab
Level or Stories One
Structure Type Brick,Wood
Schools
Elementary Schools Northside
High Schools Waxahachie
School District Waxahachie Isd
Others
Restrictions Deed,Easement(s)
Ownership Ask Agent
Acceptable Financing Cash, Conventional, FHA, Not Assumable, VA Loan
Listing Terms Cash, Conventional, FHA, Not Assumable, VA Loan
Special Listing Condition Deed Restrictions, Survey Available, Utility Easement
Virtual Tour https://www.propertypanorama.com/instaview/ntreis/20988599

GET MORE INFORMATION
REALTOR® | Lic# 0520493






