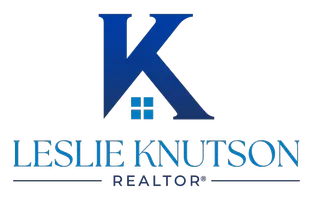3 Beds
2 Baths
1,217 SqFt
3 Beds
2 Baths
1,217 SqFt
Key Details
Property Type Single Family Home
Sub Type Single Family Residence
Listing Status Pending
Purchase Type For Sale
Square Footage 1,217 sqft
Price per Sqft $174
Subdivision Cimarron Meadows
MLS Listing ID 20989178
Bedrooms 3
Full Baths 2
HOA Y/N None
Year Built 2025
Lot Size 5,575 Sqft
Acres 0.128
Property Sub-Type Single Family Residence
Property Description
As you enter, you'll be captivated by the elegant luxury vinyl plank flooring that flows throughout the open-concept living spaces, creating a warm and inviting atmosphere. The heart of the home is the gourmet kitchen, featuring stunning granite countertops and top-of-the-line stainless steel appliances—perfect for any culinary enthusiast.
Step outside to discover a fully fenced yard, providing both privacy and security for your family. The professionally designed landscaping, complete with a convenient irrigation system and lush sod in both the front and backyard, ensures a vibrant and picturesque outdoor space year-round.
This beautiful home is set to be completed by the end of September. Don't miss your chance to envision your future in this stunning property! Click on the 360 Virtual Tour to explore a finished house with the same plan and selections. Take advantage of the $5,000 incentive towards your closing costs and make this dream home yours today!
Location
State TX
County Taylor
Direction Go south on maple past the state school. Tombstone is literally next to the state school on the north side.
Rooms
Dining Room 1
Interior
Interior Features Cable TV Available, High Speed Internet Available
Heating Central
Cooling Ceiling Fan(s), Central Air, Electric
Appliance Dishwasher, Electric Range
Heat Source Central
Exterior
Garage Spaces 1.0
Utilities Available Cable Available, City Sewer, City Water
Total Parking Spaces 1
Garage Yes
Building
Story One
Level or Stories One
Schools
Elementary Schools Bowie
Middle Schools Madison
High Schools Cooper
School District Abilene Isd
Others
Ownership BRO SERVICES INC
Acceptable Financing Cash, Conventional, FHA, VA Loan
Listing Terms Cash, Conventional, FHA, VA Loan
Virtual Tour https://seehouseat.com/public/vtour/display?idx=1&tourId=2264842#!/

GET MORE INFORMATION
REALTOR® | Lic# 0520493






