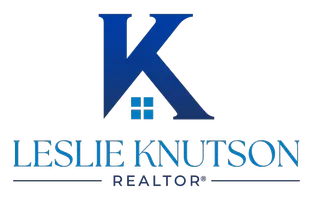3 Beds
4 Baths
2,520 SqFt
3 Beds
4 Baths
2,520 SqFt
Key Details
Property Type Single Family Home
Sub Type Single Family Residence
Listing Status Active
Purchase Type For Sale
Square Footage 2,520 sqft
Price per Sqft $119
Subdivision Mill Stream
MLS Listing ID 20970137
Style Traditional
Bedrooms 3
Full Baths 3
Half Baths 1
HOA Y/N None
Year Built 1984
Annual Tax Amount $6,097
Lot Size 3,136 Sqft
Acres 0.072
Property Sub-Type Single Family Residence
Property Description
This move-in ready home offers unbeatable value with no HOA, a brand-new HVAC system, and recently replaced windows for peace of mind and energy efficiency. Even better—all furniture, décor, accessories, and appliances can convey at no additional cost, making this a truly turnkey opportunity.
Inside, you'll love the vaulted ceilings, abundant natural light, and a striking double-sided fireplace that seamlessly connects the living and dining areas. The kitchen features granite countertops, generous storage, and a layout that flows beautifully into the main living spaces. Durable engineered hardwood floors run throughout much of the home, adding warmth and style.
A spacious great room with its own full bath provides flexibility as a game room, second living area, home office, or private guest suite. The primary bedroom is located on the main floor, with two additional bedrooms and a full bath upstairs for family or guests.
Outside, enjoy a private, low-maintenance backyard and a covered two-car carport. With no HOA restrictions and short-term rentals allowed (with proper licensing), this home is perfect as a full-time residence, an Airbnb, or an investment property.
Just minutes from downtown Dallas, this home combines comfort, flexibility, and turnkey convenience—a rare find that truly checks all the boxes.
Location
State TX
County Dallas
Community Curbs, Perimeter Fencing, Sidewalks
Direction GPS
Rooms
Dining Room 1
Interior
Interior Features Built-in Features, Cable TV Available, Cathedral Ceiling(s), Chandelier, Decorative Lighting, Granite Counters, High Speed Internet Available, Pantry, Vaulted Ceiling(s), Walk-In Closet(s)
Heating Central, Fireplace(s), Natural Gas
Cooling Ceiling Fan(s), Central Air, Electric
Flooring Carpet, Ceramic Tile, Engineered Wood
Fireplaces Number 1
Fireplaces Type Dining Room, Double Sided, Family Room, Gas, Gas Logs
Appliance Dishwasher, Disposal, Electric Range, Double Oven, Refrigerator, Vented Exhaust Fan
Heat Source Central, Fireplace(s), Natural Gas
Laundry Electric Dryer Hookup, In Kitchen, Utility Room, Full Size W/D Area, Washer Hookup, On Site
Exterior
Carport Spaces 2
Community Features Curbs, Perimeter Fencing, Sidewalks
Utilities Available Cable Available, City Sewer, City Water, Concrete, Curbs, Electricity Connected, Individual Gas Meter, Individual Water Meter, Natural Gas Available, Sewer Available, Sidewalk, Underground Utilities
Roof Type Composition
Total Parking Spaces 2
Garage No
Building
Story Two
Foundation Slab
Level or Stories Two
Structure Type Brick
Schools
Elementary Schools Moss
Middle Schools Agnew
High Schools Mesquite
School District Mesquite Isd
Others
Ownership See Tax
Acceptable Financing Cash, Conventional, FHA
Listing Terms Cash, Conventional, FHA
Virtual Tour https://www.propertypanorama.com/instaview/ntreis/20970137

GET MORE INFORMATION
REALTOR® | Lic# 0520493






